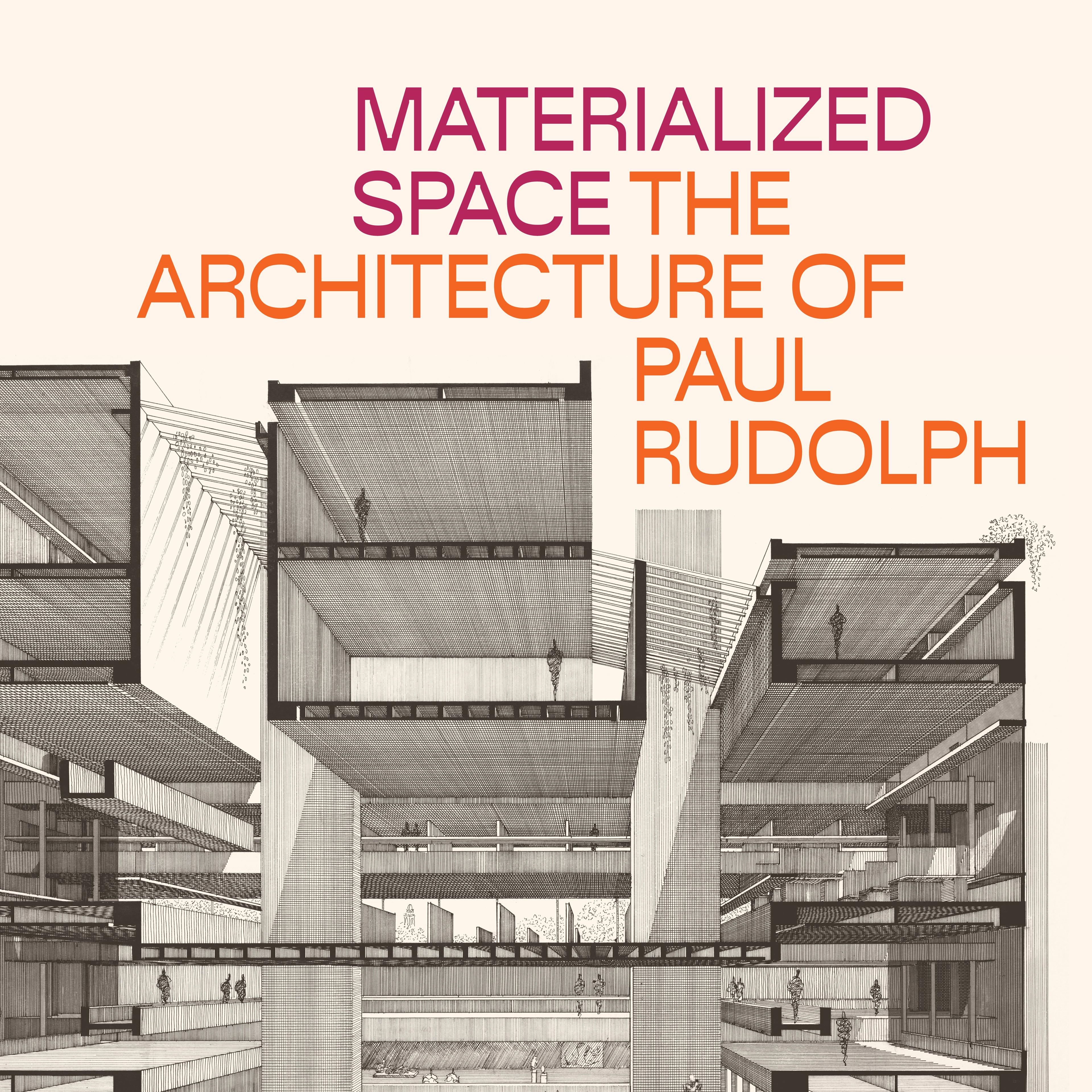Paul Rudolph
1964
Elliott Erwitt
January 15, 1963
Paul Rudolph
ca. 1980
Paul Rudolph
ca. 1989
Paul Rudolph
1962
Paul Rudolph
ca. 1975
Paul Rudolph
ca. 1980
Paul Rudolph
ca. 1960-1970
Paul Rudolph
1981
Paul Rudolph
1983
Paul Rudolph
1989
Paul Rudolph
1989
Paul Rudolph
ca. 1984
Paul Rudolph
1990
Paul Rudolph
ca. 1982
Paul Rudolph
1966–68
Paul Rudolph
1966-1968
Paul Rudolph
ca. 1967
December 15, 1972
Ian Ball
December 13, 1968
Paul Rudolph
1967-1972
Paul Rudolph
1967-1972
Paul Rudolph
1972
Paul Rudolph
ca. 1967
Paul Rudolph
1966
March 26, 1967
Paul Rudolph
1989
Paul Rudolph
1968
Paul Rudolph
1958
Paul Rudolph
1958
Paul Rudolph
ca. 1960
Paul Rudolph
1963
Paul Rudolph
ca. 1969
Paul Rudolph
1969
Paul Rudolph
1969-1972
Paul Rudolph
1969
Paul Rudolph
ca. 1970
Paul Rudolph
1969
Paul Rudolph
1948-1950
Paul Rudolph
1949
Paul Rudolph
1970
Paul Rudolph
1969
Paul Rudolph
ca. 1976
October 1976
Paul Rudolph
ca. 1976
Paul Rudolph
1968
Andy Warhol
1961
Louis Henry Sullivan
ca. 1891
Barry McKinley
February 1976
