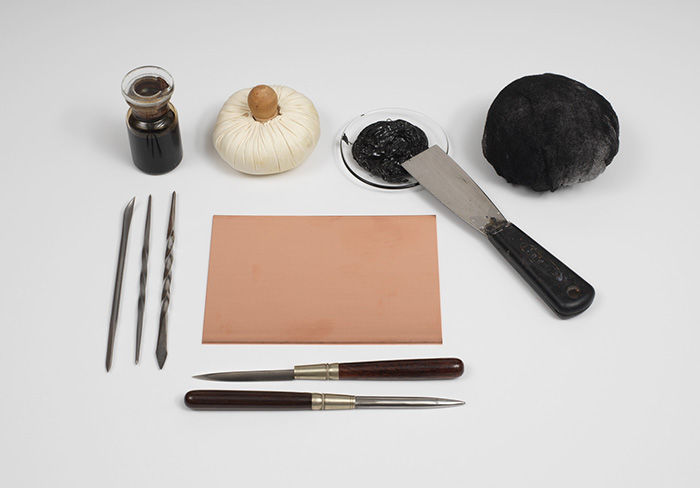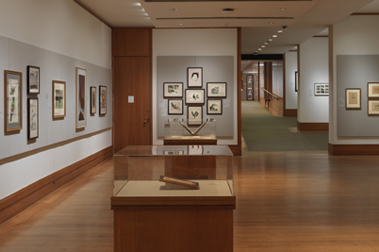Veue du chasteau de Versailles (View of Versailles, garden facade)
Adam Perelle French
Etched by Israel Silvestre French
Publisher Nicolas Langlois French
Not on view
The classical monumentality of the elongated facade of Versailles, built in stages between 1670 and 1689, is beautifully rendered in this print by Adam Perelle (1640–1695). The gardens situated beneath the impressive facade are designed to complement and set off its architectural form. Evolving over a period of forty years, the immense estate of Versailles was built by a team of artists and architects: Charles Le Brun was general director, Louis Le Vau and Jules Hardouin Mansart the architects, André Le Nôtre the garden designer, François Girardon and Jean-Baptiste Tuby among the more than seventy sculptors involved with garden ornament. Based on a network of east-west avenues and cross avenues, Le Nôtre created a strictly symmetrical composition surrounding a central axis with a total length of close to ten kilometers, providing sweeping prospects over the entire park. A system of terraces leads down from the Grand Galerie at the center of the palace facade to the Grand Canal, moving by way of the Basin of Latona down the Tapis Vert or Allée Royale to the Basin of Apollo. Each level contained a series of garden-rooms, richly filled with colorful parterres and sculpture. Although augmented and replanted over the centuries, in essence the framework of the Versailles garden remains as Le Nôtre designed it.
This image cannot be enlarged, viewed at full screen, or downloaded.


