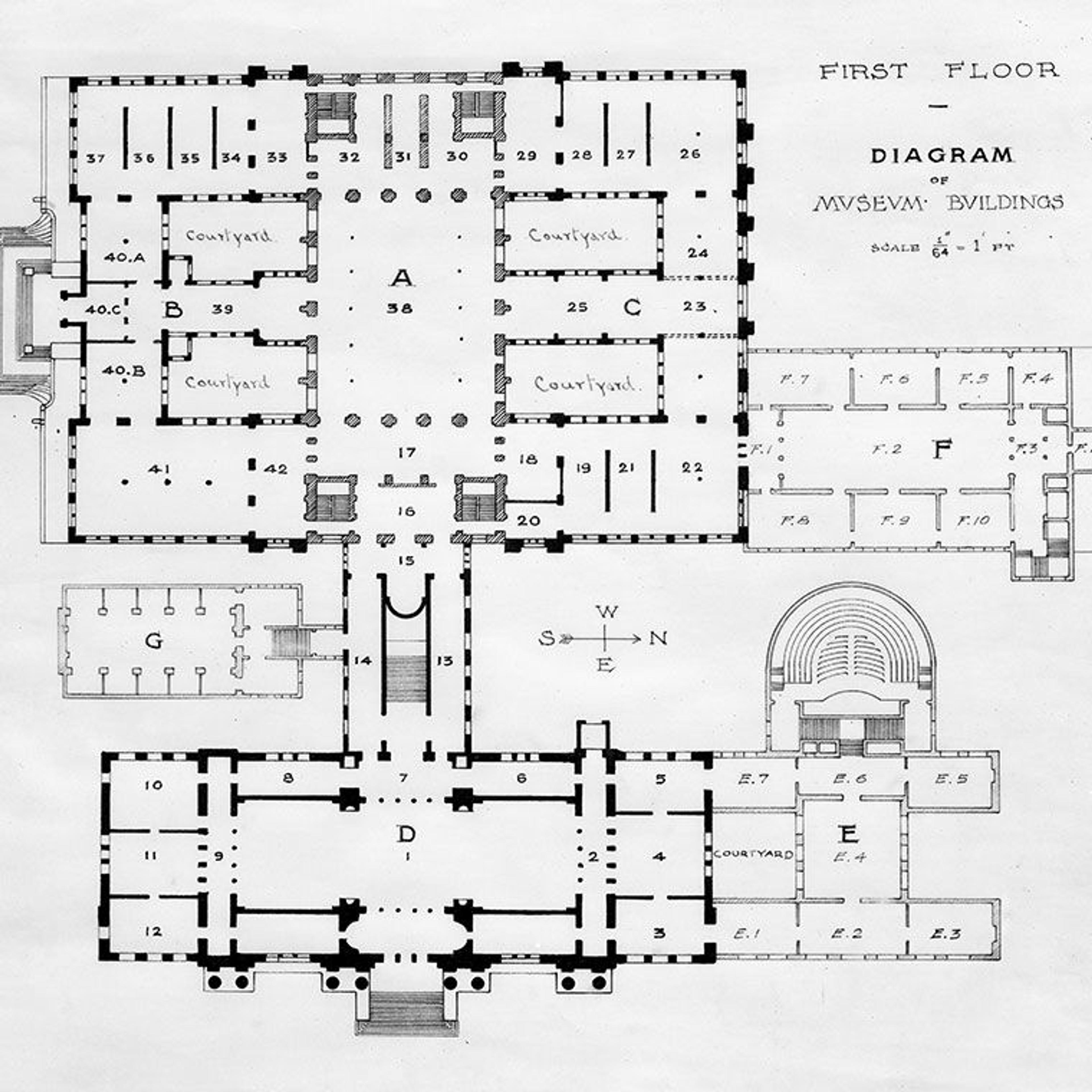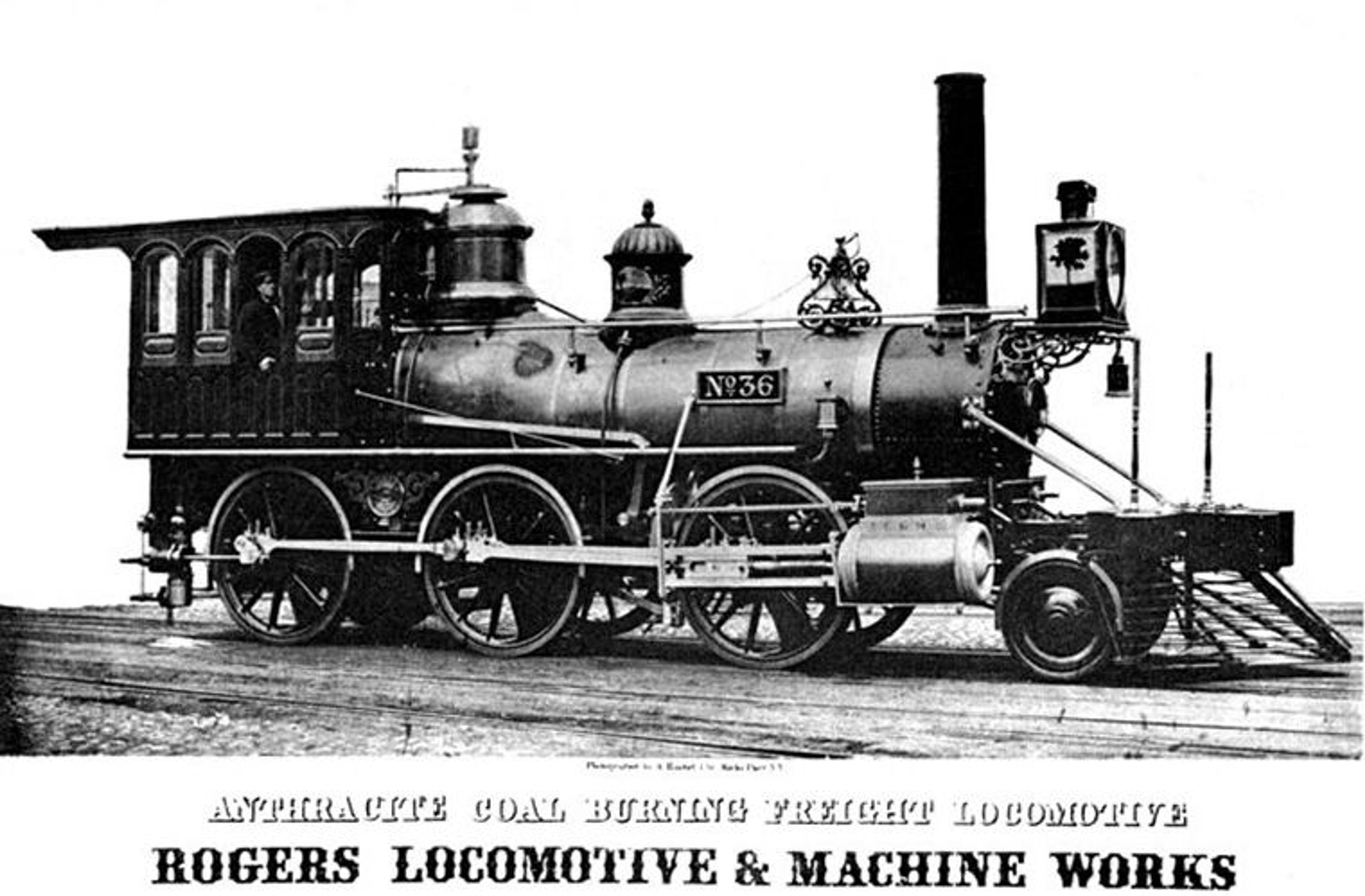
The New Jersey Railroad and Transportation Company No. 36, built by the Rogers Locomotive and Machine Works in 1863, was one of the first locomotives to be equipped by this firm with a 2-wheel Bissell truck. (Smithsonian photo 46806-m). From Introduction of the Locomotive Safety Truck Contributions from the Museum of History and Technology: Paper 24. (Accessed via Project Gutenberg.) Public-domain image via Wikimedia Commons.
In 1883 Jacob S. Rogers—owner of Rogers Locomotive and Machine Works—became an annual member of The Metropolitan Museum of Art. Between this date and 1899, Rogers met with the Museum's director, Luigi Palma di Cesnola, seeking to learn as much as he could about the workings of the Museum, and asking many questions about collections, staffing, exhibitions, and the library. It was not until the Rogers bequest was announced in the newspapers that the Museum learned that Rogers was quite wealthy. In 1903, The Metropolitan Museum of Art took ownership of the five-million-dollar bequest, which included specific language indicating that it was to be "used for the purchase of rare and desirable art objects and in the purchase of books for the library in said museum."
The first disbursement to the library, from what is now referred to as the Rogers Fund, was recorded by the library committee report on February 29, 1904, in the amount of $380. Disbursements were also made in April, May, and November, for $380, $1600, and $1,283.36, respectively. The following year there were two disbursements in February and November, both at $5,000. And this pattern remained for a number of years, increasing over time.
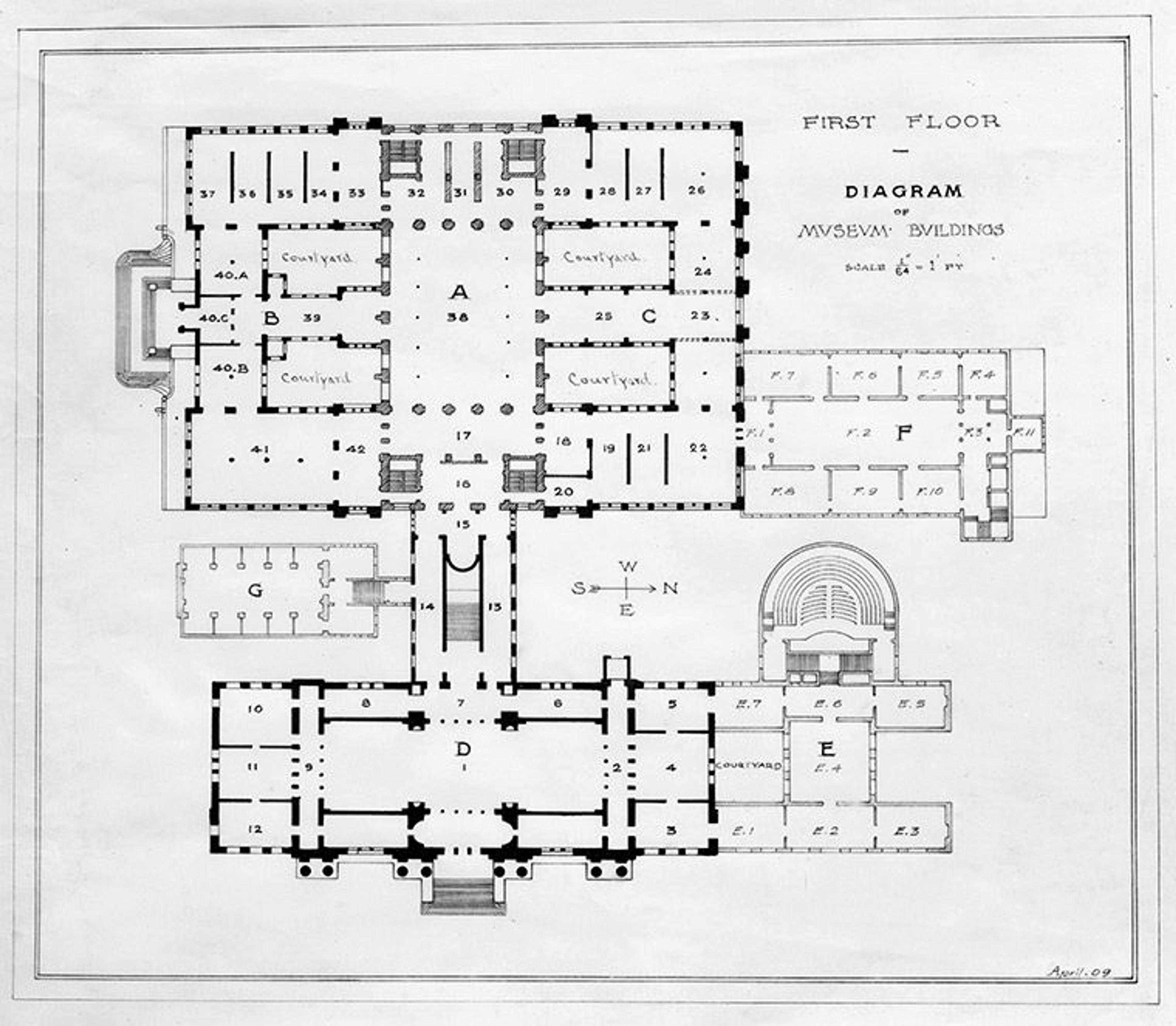
Plan, The Met Fifth Avenue, first floor diagram of Museum buildings. Detail of Wing G, 1909. Architectural Plans Collection, The Metropolitan Museum of Art Archives, New York
In the November 20, 1905, report of the Library Committee, in addition to the recorded amount from the Rogers Fund, the library director reported that there was a need for an "enlarged and improved library [space] due to current cramped conditions and poor ventilation for books and staff." William Loring Andrews, the library director, went on to describe the annual disbursement of Rogers Fund monies and that the library collection was expanding and would need more space. In this report, Andrews notes that the library collection included ten thousand books but needed space for twenty-five thousand. One month later, on December 19, the Museum's executive committee requested that the Library Committee define "the proper scope of the Museum Library."
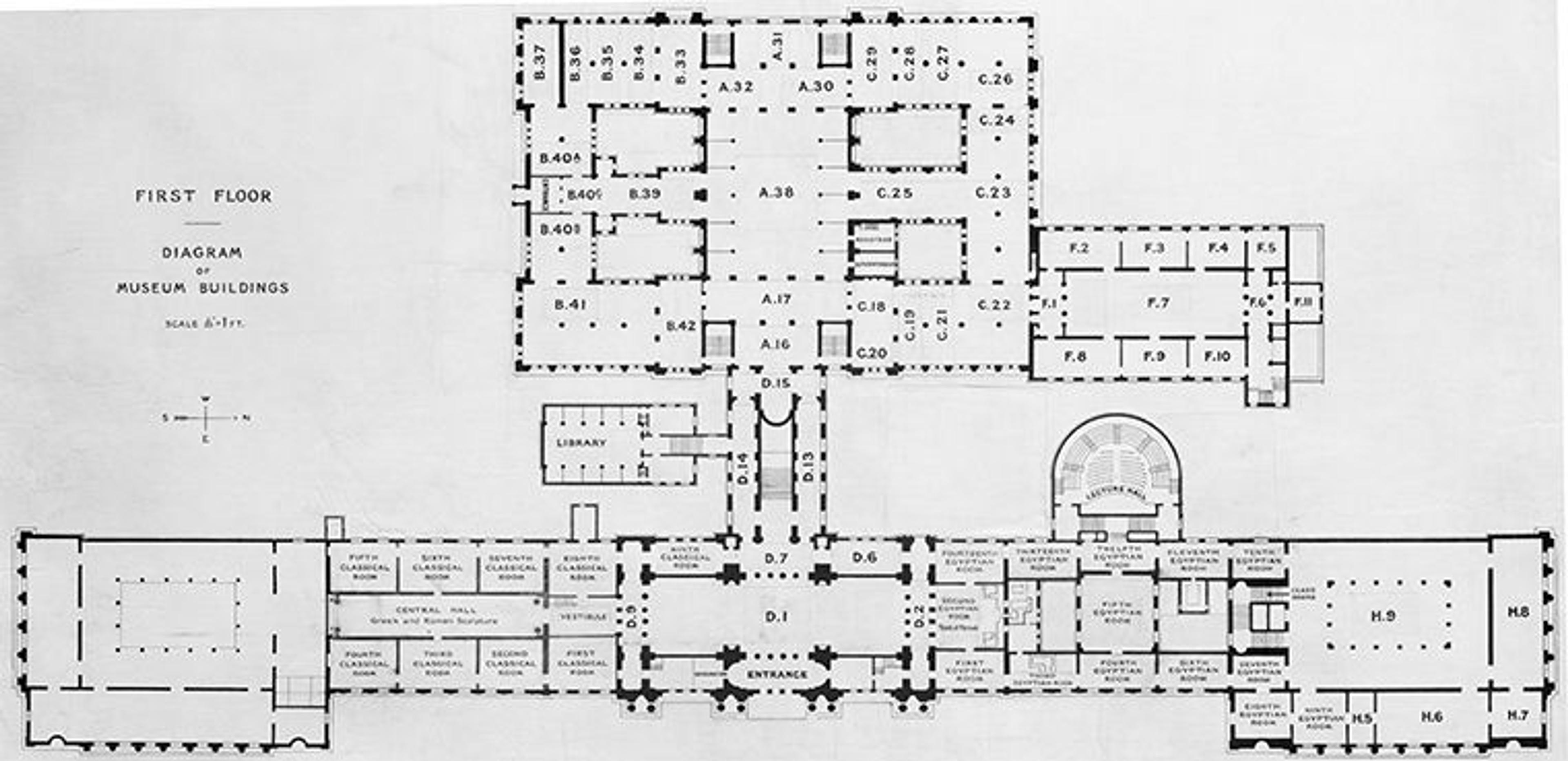
Plan, The Met Fifth Avenue, first floor diagram of Museum buildings. Detail of Library, ca. 1921. Architectural Plans Collection, The Metropolitan Museum of Art Archives, New York
On January 4, 1906, the Executive Committee adopted a resolution drafted by Andrews indicating "the proper uses [of the library] to which it should be put by Museum Staff, Museum Members, and the general public." And that "the Museum Library should be a storehouse of information on any subject illustrated by the museum collections." And further, "the opportunity to create a fine library for the Museum is not only amply afforded by the bequest of Mr. Rogers but it is apparently made obligatory upon the Trustees by the terms of the will." And, lastly, "the Committee should place no restriction upon the quantity of books purchased or the space necessary to properly house them."
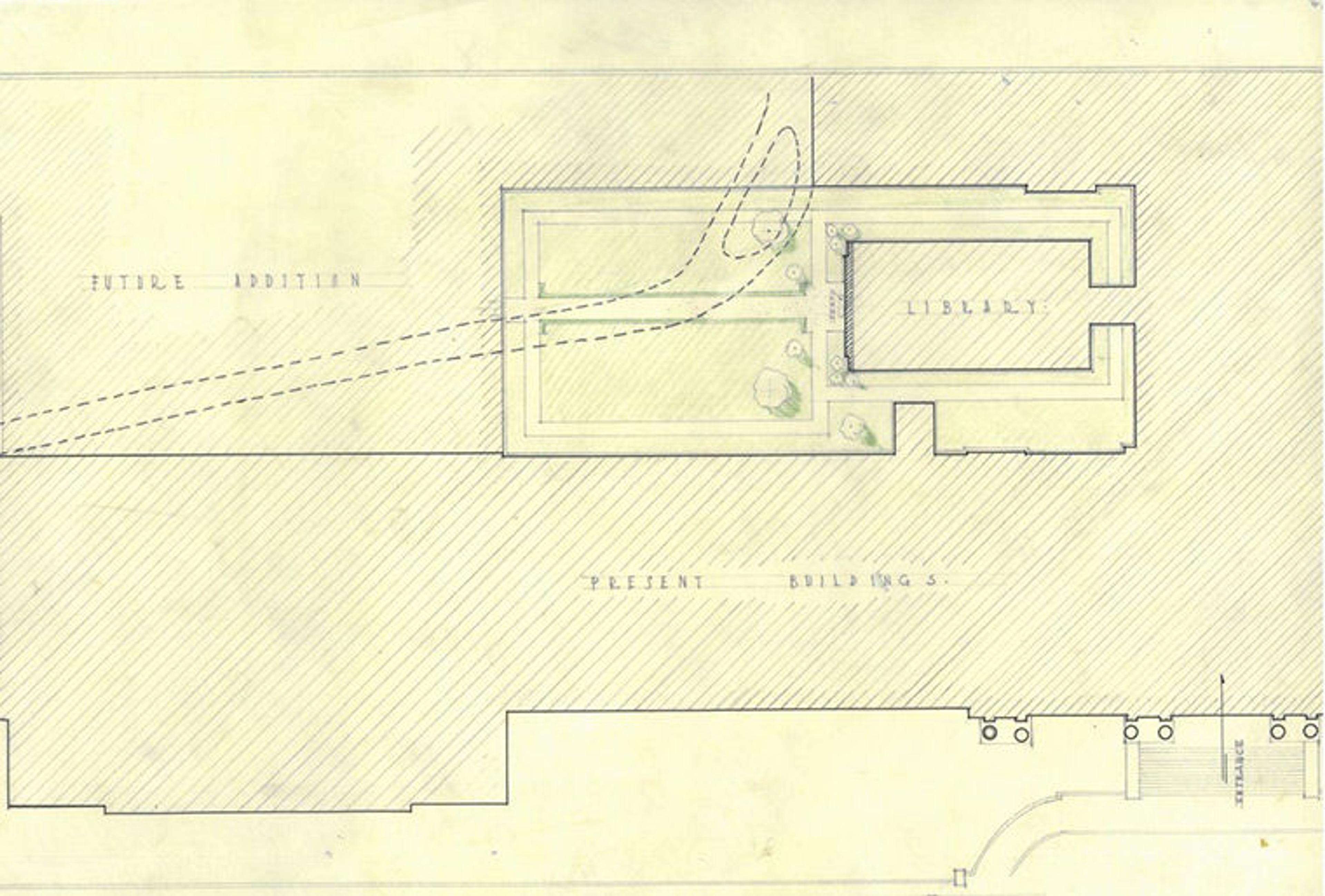
Plan, The Met Fifth Avenue with outline of proposed walk (Wing G), n.d., Architectural Plans Collection, The Metropolitan Museum of Art Archives, New York
In a resolution of the Museum's board from October 15, 1906, the Museum made a commitment to allocate $75,000 for a new library to be designed by the architectural firm of McKim, Mead, and White. By early 1907, the firm began submitting drawings and proposals for the building's interior and exterior spaces. For example, on February 21, "for the photography room in the new library wing of the Museum . . . while either English oak, French walnut, or mahogany would be suitable for the woodwork, our preference is for the English oak. For the floor we recommend herringbone oak. We propose to panel the walls . . . and paint with oil paint; and for the ceiling . . . flat tone in watercolor."
The Buildings Committee approved this recommendation on April 3. And in mid-May the architects submitted a complete set of building drawings to the Museum's director, Sir Casper Purdon Clarke. The first round of bids was unsealed on September 20, 1907, with the lowest bid well exceeding the Museum allocation. The Museum's Building Committee met in November and drafted a resolution rejecting all of the bids so that the architects could bring the cost back to the agreed upon amount. In January 1908, a second round of bids were unsealed and the lowest bidder was successful. The remainder of 1908 included all the planning for HVAC, plumbing, steam heat, electrical, interior and exterior spaces, and the planned furnishings for the reading room, work room, photographs room, including electrical lighting fixtures, furniture (chairs and desks), and wood book stacks on the main floor, metal stacks in the basement, and decorative painting. The stacks were built to accommodate twenty-five thousand books. By the fall of 1908 there is additional documentation and discussion about the details and locations of electrical outlets, lighting in the book stacks, switches, night lights, and a watchman's clock system.
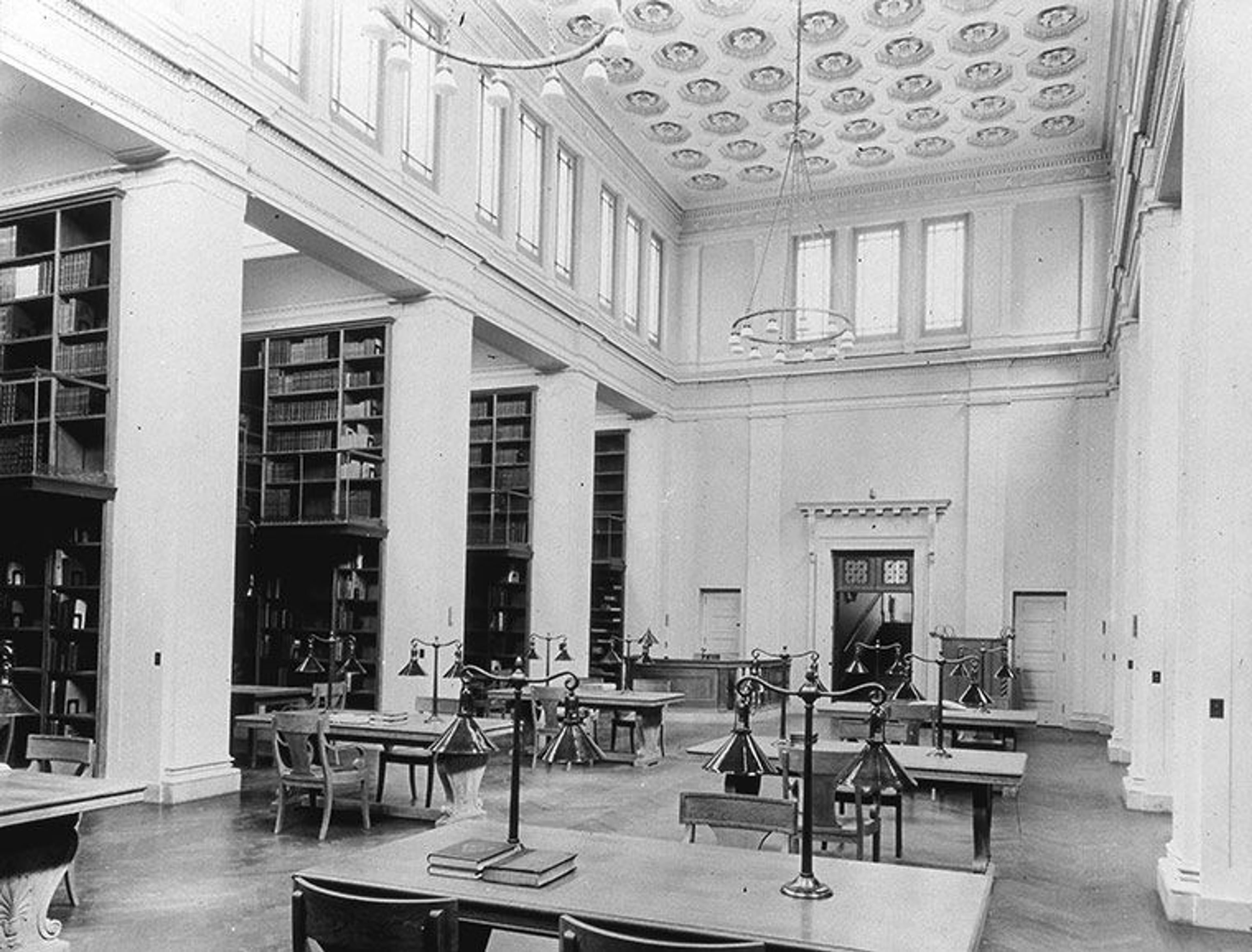
Reading Room, 1910
A woodworker in Boston was invited to design the library furniture, but he declined due to too many projects, so the Museum commissioned McKim, Mead, and White to design the furniture. A typed inventory dated February 23, 1909, reads:
Furniture for Library, Wing G, Metropolitan Museum of Art, includes the following: Main Reading Room: 6 large tables, 8 alcove tables, book stacks in 10 alcoves, 1 card catalog case, 1 periodical case, 1 platform railing, desk, chair, etc. for librarian, 32 arm chairs for table[sic], 1 revolving book case; Photograph Room: 1 photograph stand, 1 large table, 1 attendants desk and chair, 5 chairs, (wall case and card catalog case already provided); Work room: wall case about 8 feet high, 3 stenographer’s desks, 1 attendant’s desk, 2 work tables, 6 chairs, and 1 book truck; Basement Stack Room: 7 double stacks 9 feet long, 7 double stacks 7 feet long, 6 roller shelf stacks, 30 ins. deep, 11 roller shelf stacks 26 ins. deep, 12 roller shelf stacks 24 ins. deep, 1 stationary case, 1 book truck.
What is striking is the low number of book trucks.
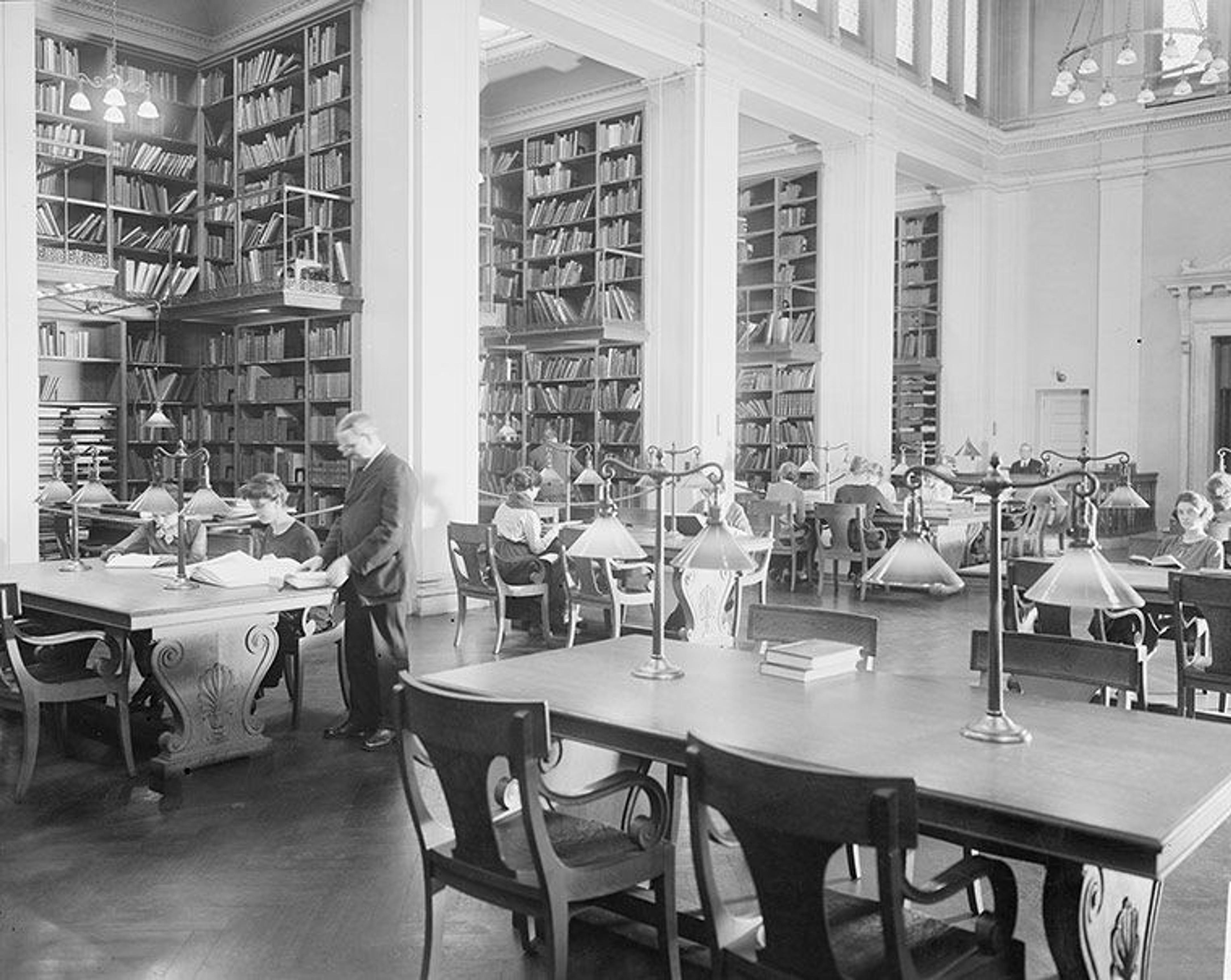
Reading Room, 1920
On July 19, 1910, the library opened to visitors. It was the first library building added to the grounds and building complex of The Met's Fifth Avenue address.
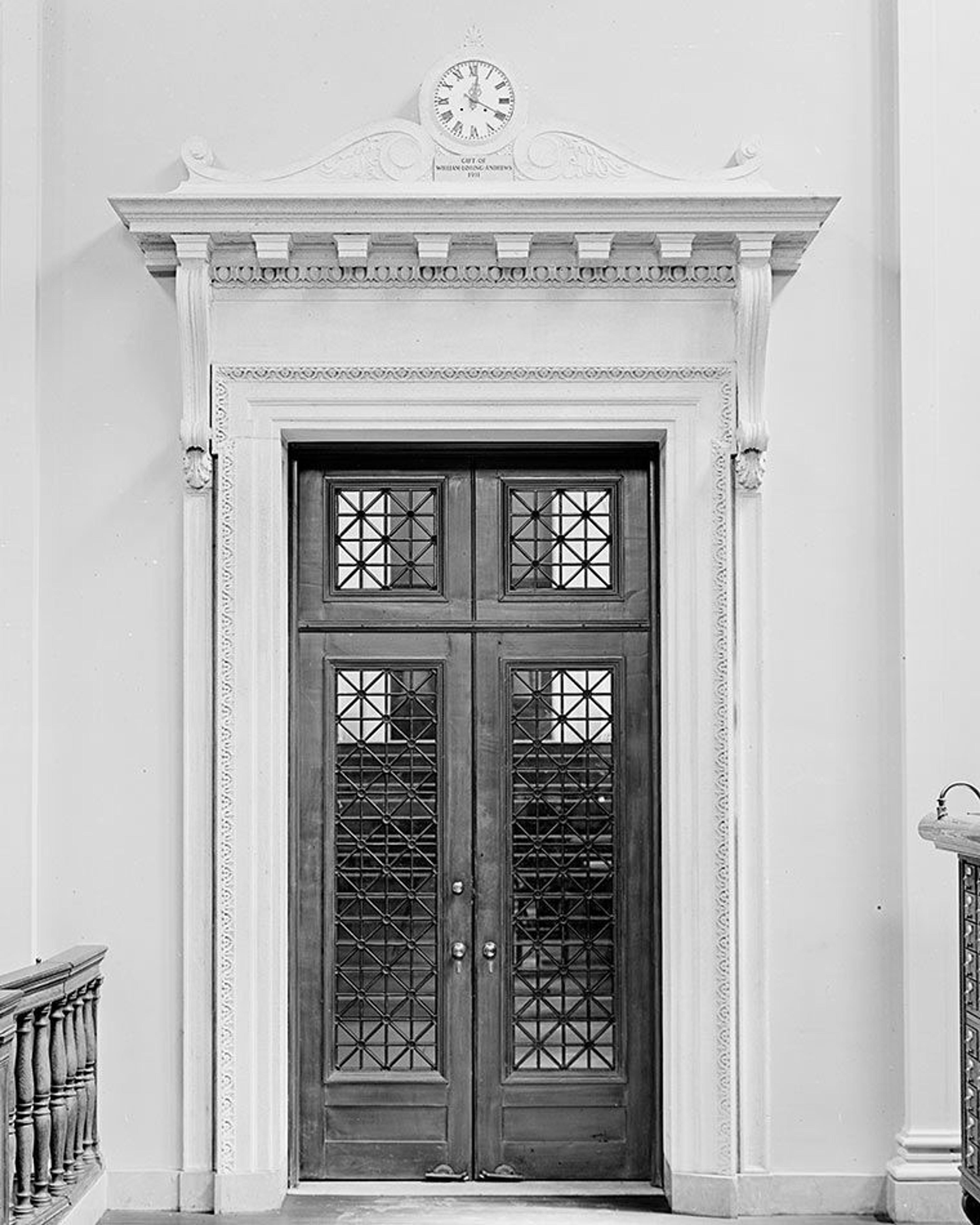
Clock above main entrance to the library as you exit the reading room, n.d.
Within the first year, at a meeting in April 1911 of the Trustees of the Museum, a resolution was passed to "accept with sincere appreciation and thanks Mr. William Loring Andrews's gift to the Reading Room of the Library of a clock in harmony with the architectural character of the building. The gift will ever remain a testimony to the long and faithful service which Mr. Andrews has rendered to the Museum in many departments and especially the Library, whose growth and development have been so largely due to his constant care and interest." The clock was visible to all visitors in the reading room and when they exited the library.
In 1962 the McKim, Mead and White library building was torn down to make space for a newer and much larger library and book stacks designed by the architectural firm of Brown, Lawford and Forbes. Completed in 1965, this second library is still here today.
For more in this series on the history of The Met’s libraries, click here.
