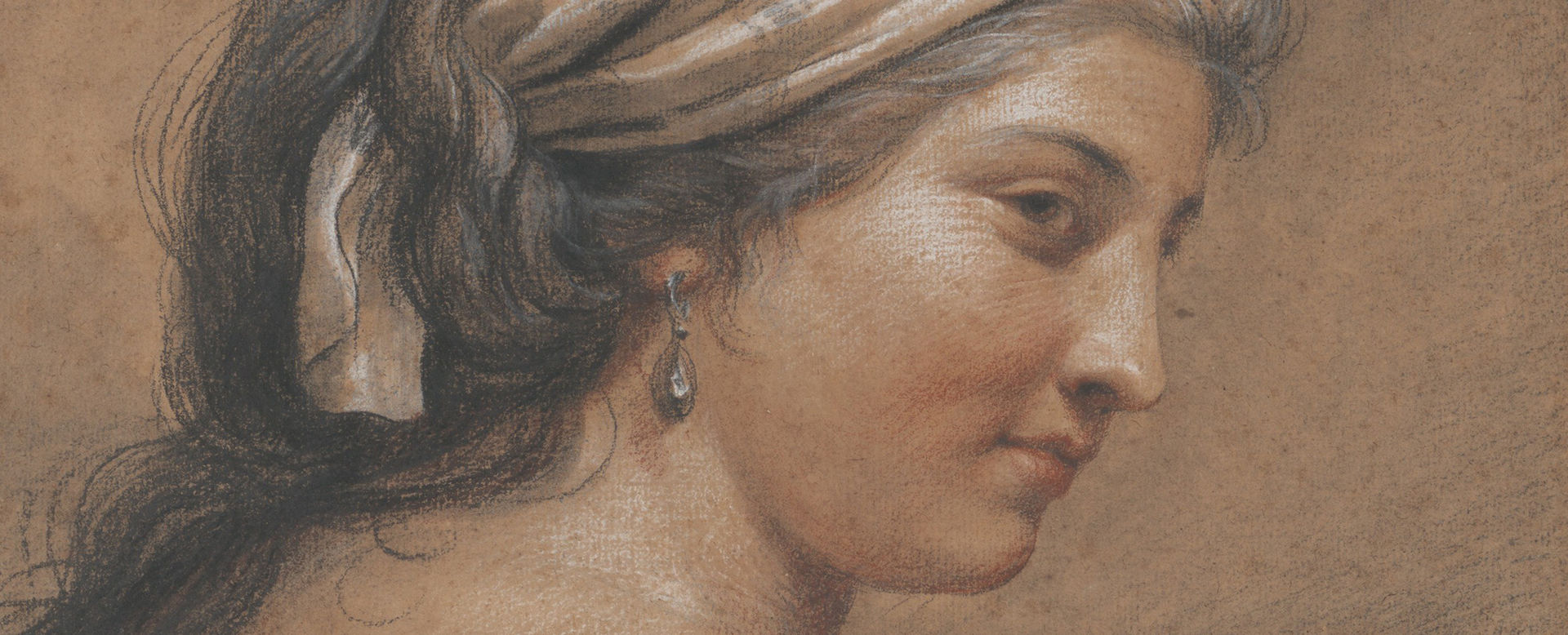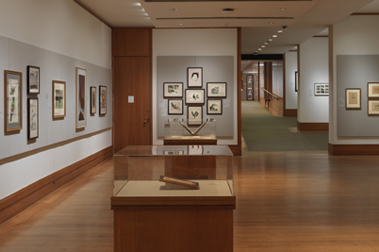Design for a Wall and Ceiling with Frames and Decorations in Stucco
Anonymous, Italian, 18th century Italian
Not on view
This sheet depicts a design for a wall and a vault with lunettes, meant for the Baroque interior of an Italian palace. The design is characterized by a door on the left side over which an oval frame is depicted. The wall and ceiling are divided into bays which are separated by pilasters. A large rectangular frame is placed in front of the transition from the second to the third bay. To its left an oval frame is visible. None of the frames are filled. The ceiling continuous directly from the pilasters of the upper wall and is rendered in a way that suggests that the ceiling might have a semi-circular shape. The ceiling compartments are filled with rosettes. Overall, only a quarter of the room is represented. The opportune placement of mirrors would have doubled the image, demonstrating the full space without necessitating a complete drawing.
Due to rights restrictions, this image cannot be enlarged, viewed at full screen, or downloaded.




