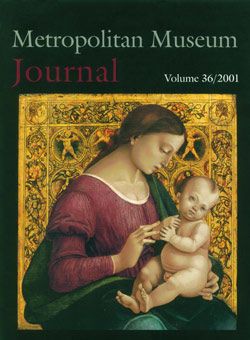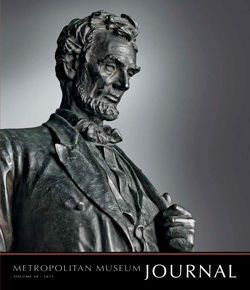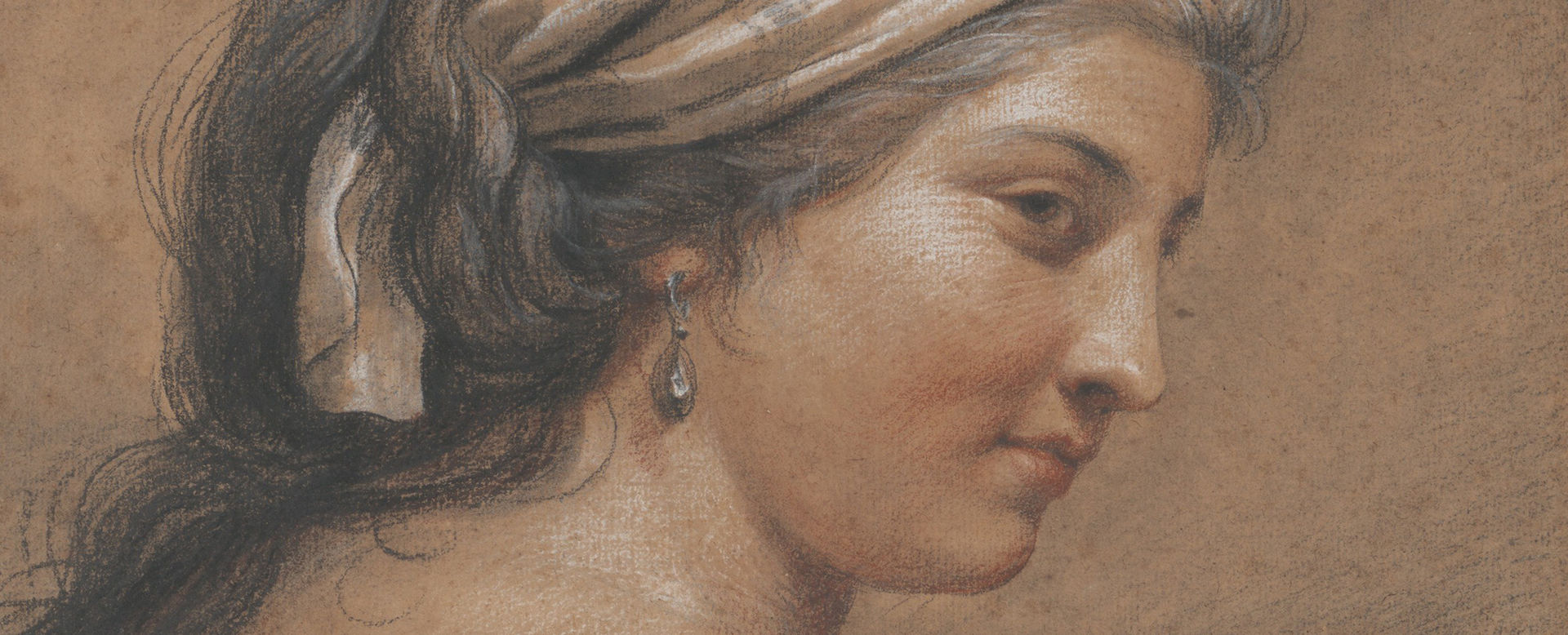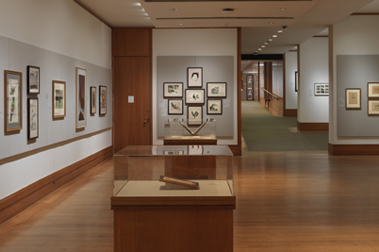Pantheon, portico, plan (recto) Pantheon, portico, details and perspective (verso)
Drawn by Anonymous, French, 16th century French
Once part of an album of architectural drawings, this folio-size sheet contains depictions of the roof structure of the Pantheon’s portico, including the famous bronze trusses (at bottom, upside down) that once supported the structure. The architectural elements are annotated with precise measurements, signaling the architect’s detail-oriented arithmetical drive. All drawings that were once part of this album similarly focus on aspects of structure rather than ornament, the latter of which often predominates in other sixteenth-century architectural representations.
Due to rights restrictions, this image cannot be enlarged, viewed at full screen, or downloaded.
This artwork is meant to be viewed from right to left. Scroll left to view more.











