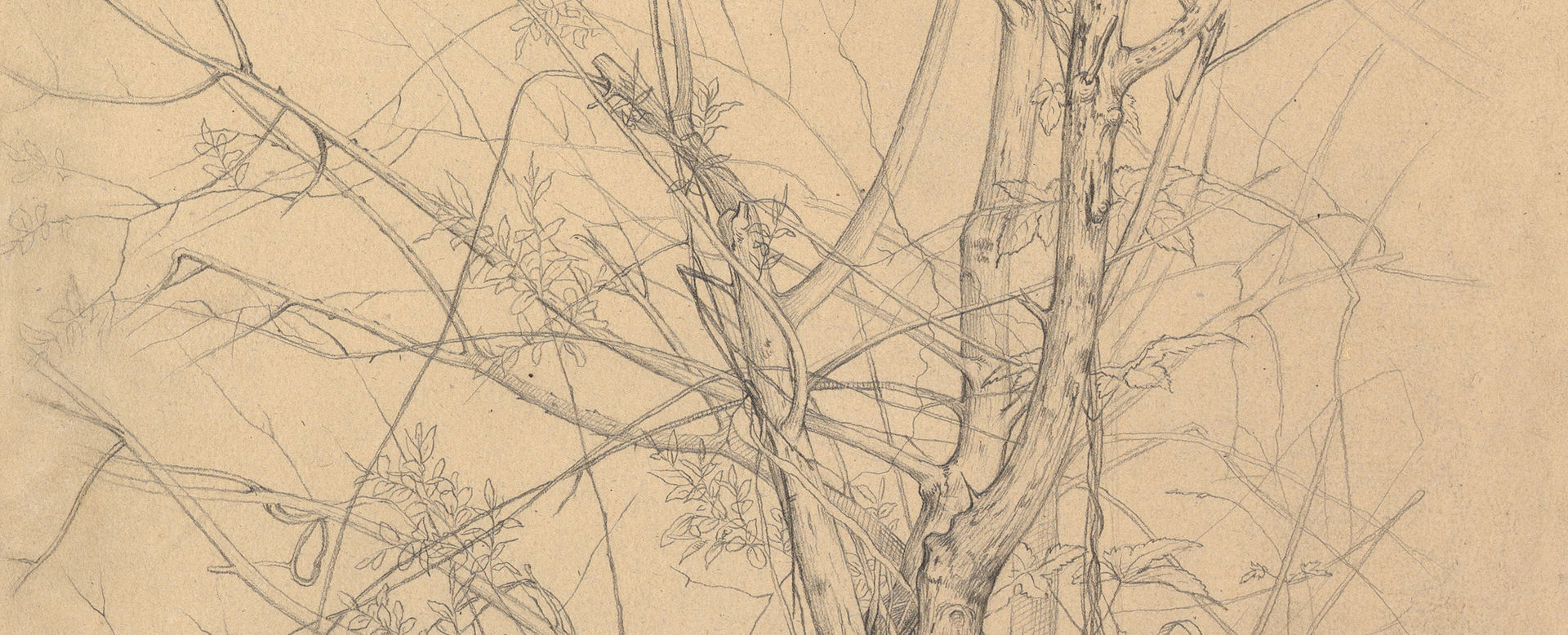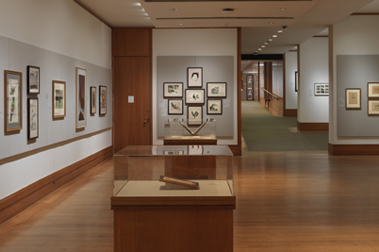Groundplan of the Church of Saint John in ’s-Hertogenbosch
Pieter Jansz. Saenredam Dutch
Not on view
While this drawing by Saenredam is an architectural plan, it is the antithesis of Borromini's drawing (also in the exhibition). This difference can be explained by the functions of the two sheets. While Borromini was working out ideas for a new interior, Saenredam was meticulously recording every detail of a building that already existed. Measured plans such as this one allowed Saenredam to create his signature oil paintings of churches and church interiors in his studio, sometimes years after he had visited them. While Saenredam must have made many such plans during his lifetime, the current sheet is one of only two architectural plans known by the famous Dutch artist.
Due to rights restrictions, this image cannot be enlarged, viewed at full screen, or downloaded.
This artwork is meant to be viewed from right to left. Scroll left to view more.






