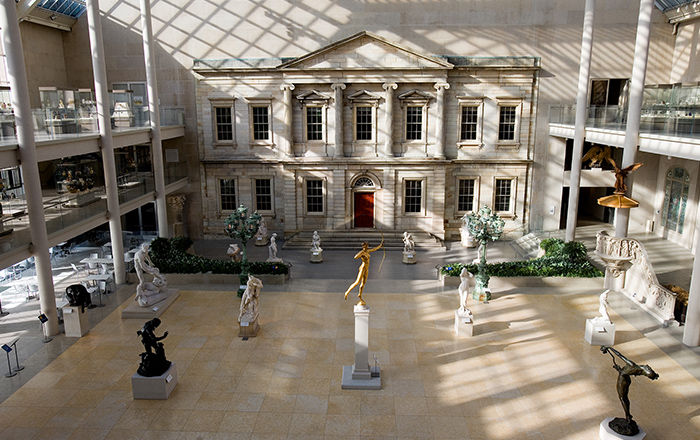Grill from the Avery Coonley House, Riverside, Illinois
Frank Lloyd Wright American
Not on view
This panel, one of a series, originally ornamented the angled skylights situated above the principal staircases in the Avery Coonley House, one of Wright’s largest residential commissions. The staircases flanked the great living room—the center point of the house’s pinwheel-shaped floorplan. The living room served as the intersection between the family’s bedrooms and more utiliatrian spaces, such as the kitchen. Wright employed similar panels elsewhere in the house, and his use of transparent glass with geometric wooden grills not only allowed for natural light to illuminate the interior, but also created playful patterns of shadows that further accentuated his highly linear furniture and interior designs.
This image cannot be enlarged, viewed at full screen, or downloaded.
This artwork is meant to be viewed from right to left. Scroll left to view more.




