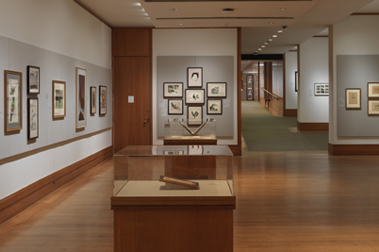Transverse Section, Houghton Hall, Norfolk
Artist and architect Isaac Ware British
Not on view
Elevation, showing rooms with chimney pieces and paintings. This drawing relates to Isaac Ware's and Thomas Ripley's book "The Plans, Elevations and Sections, Chimney-pieces and Ceilings of Houghton in Norfolk" (first published 1735; second edition 1755 with added "Description of the Pictures at Houghton" by Horace Walpole).
This image cannot be enlarged, viewed at full screen, or downloaded.


