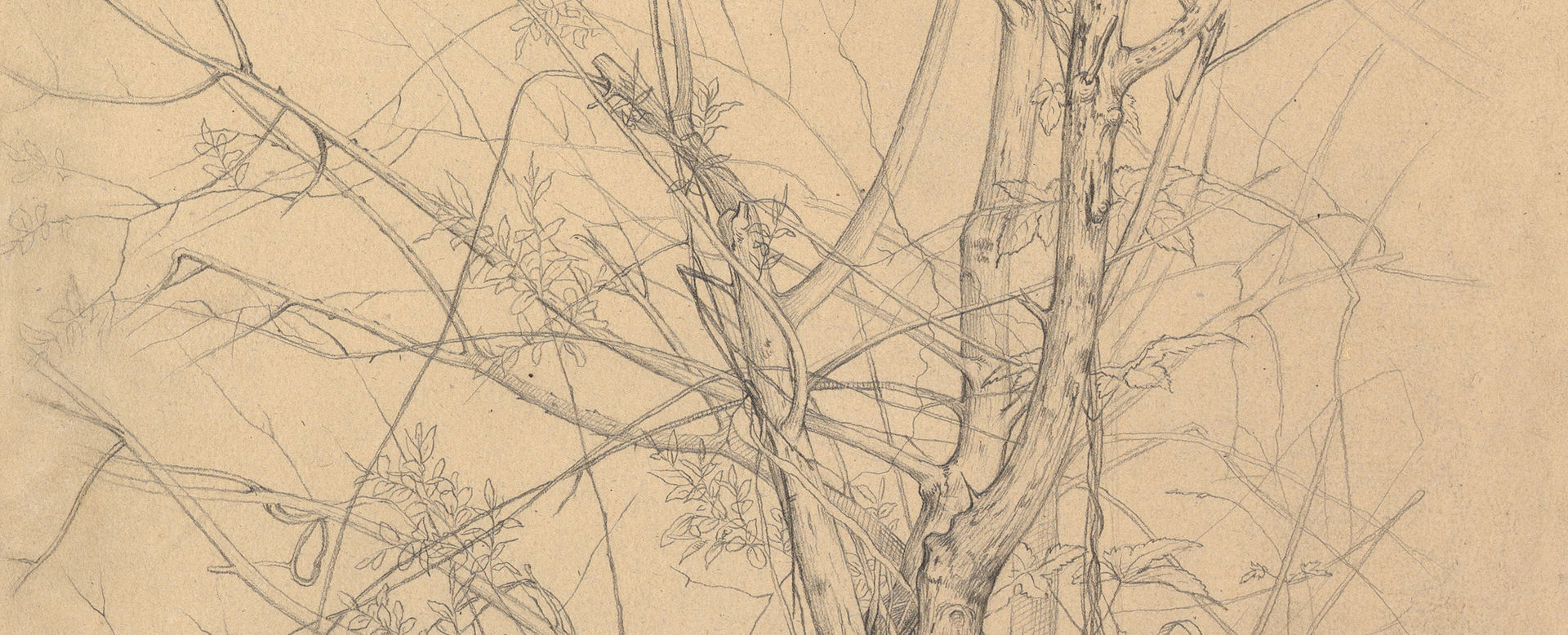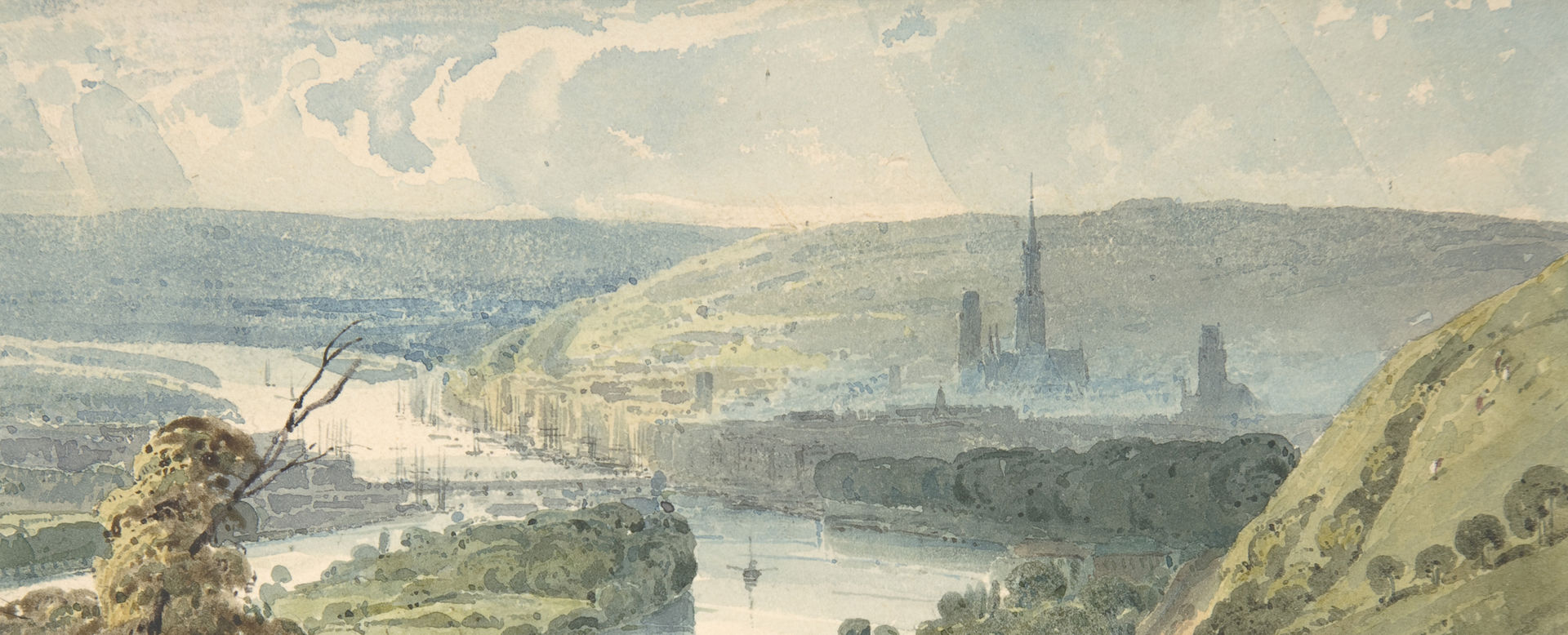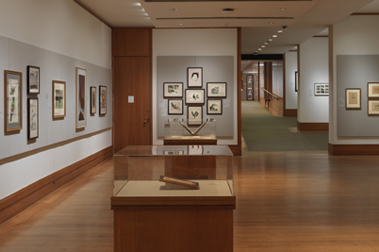Design for a "Moresco" Villa (elevation and plan)
Draftsman Alexander Jackson Davis American
Not on view
Seeking alternatives to the standard architectural poles of classical and Gothic, Davis experimented with Islamic sources in this two-story "Moresco" design. He embellished a standard villa layout with a series of pointed domes, a recessed entrance porch, minaret-like corner pinnacles, and panels of colorful wall ornament. Watercolor washes of green and lilac enhance the playful decorative effect and offset the warm tone of the paper. The latter is left untouched to suggest the primary wall color.



