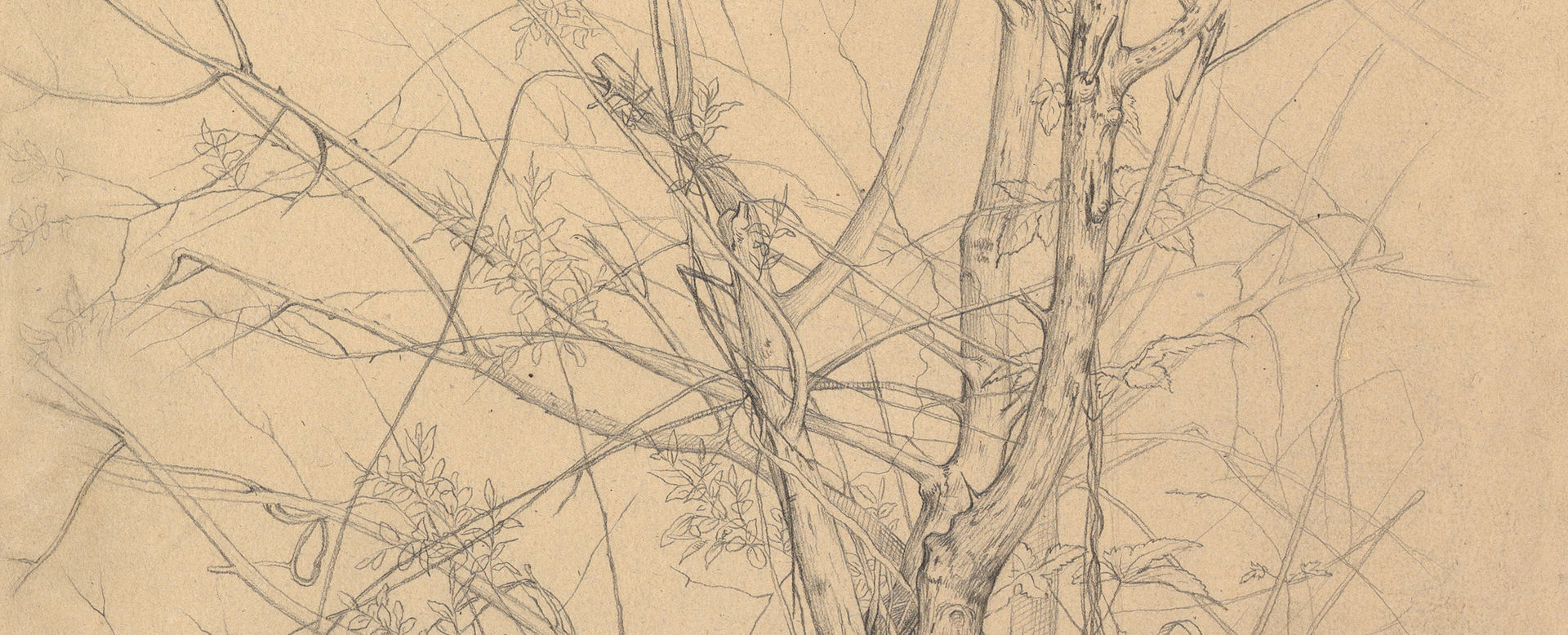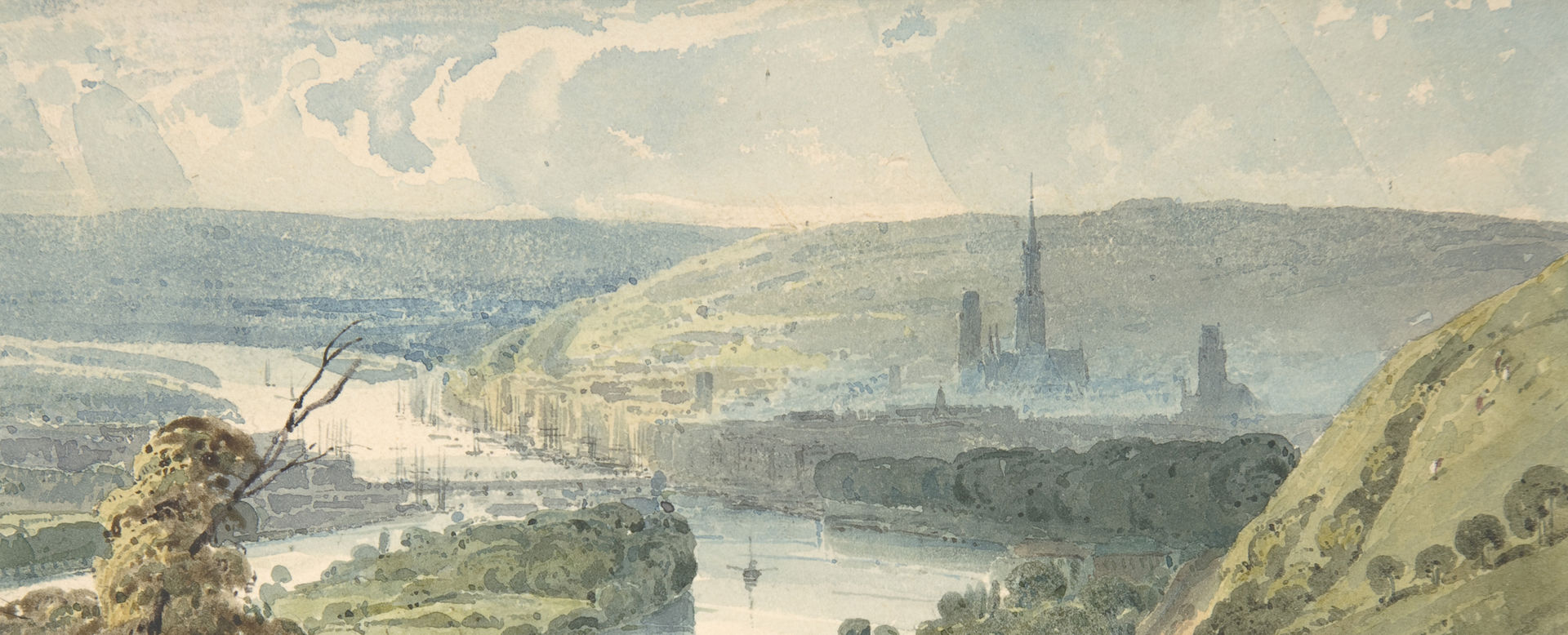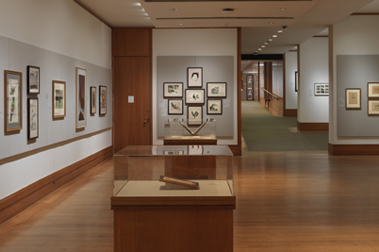Gate Lodge for Amos G. Hull, Newburgh, New York (front elevation)
Alexander Jackson Davis American
Not on view
Among the designs Davis created for Dr. Hull are the gatehouse and gate seen here and a watch turret, all in the Norman Romanesque style. The gatehouse and gate were demolished in the 1960s; the watchtower still exists. The Norman Romanesque villa that stands at the crest of the hill in this drawing was never built.
Due to rights restrictions, this image cannot be enlarged, viewed at full screen, or downloaded.




