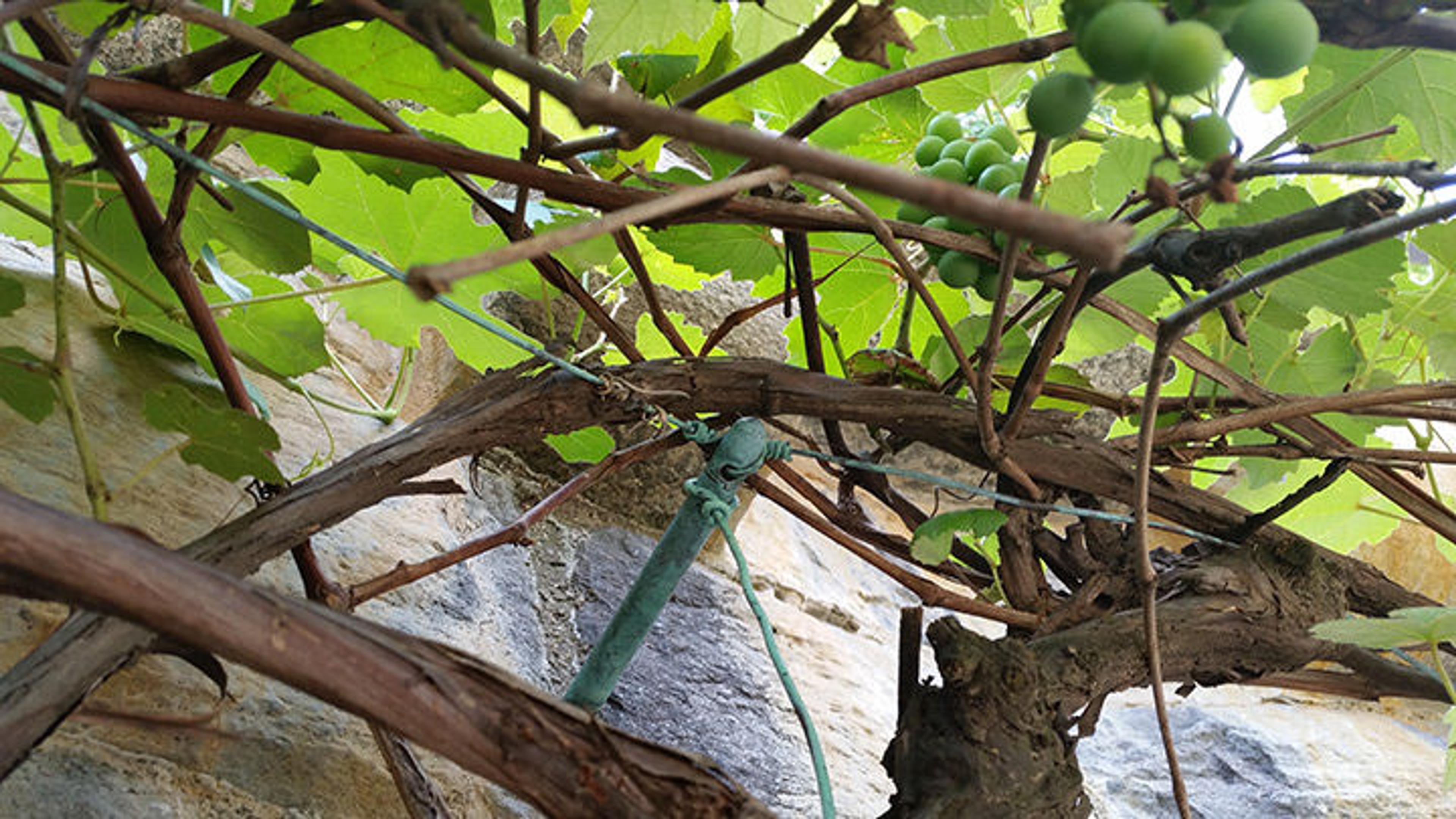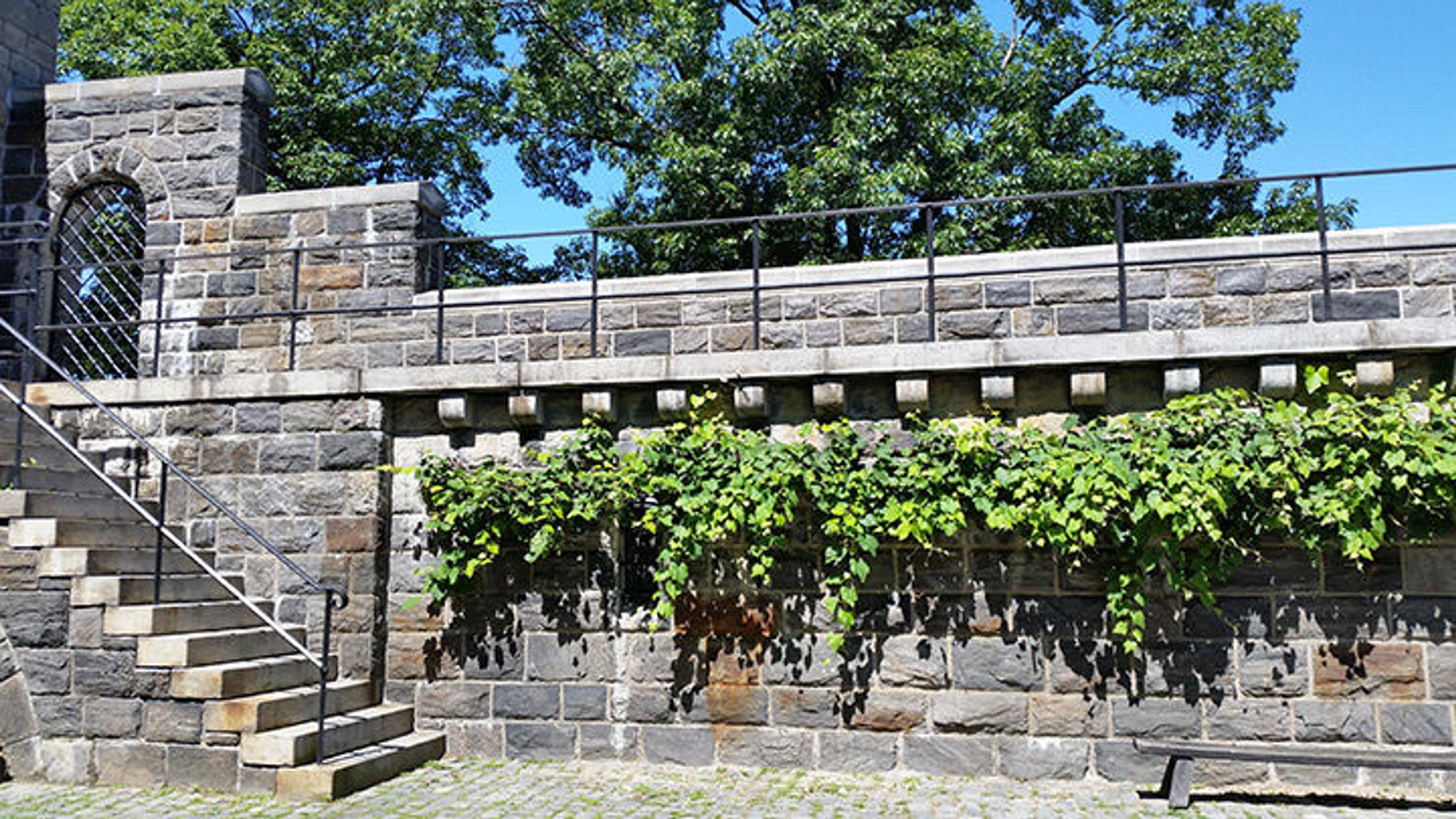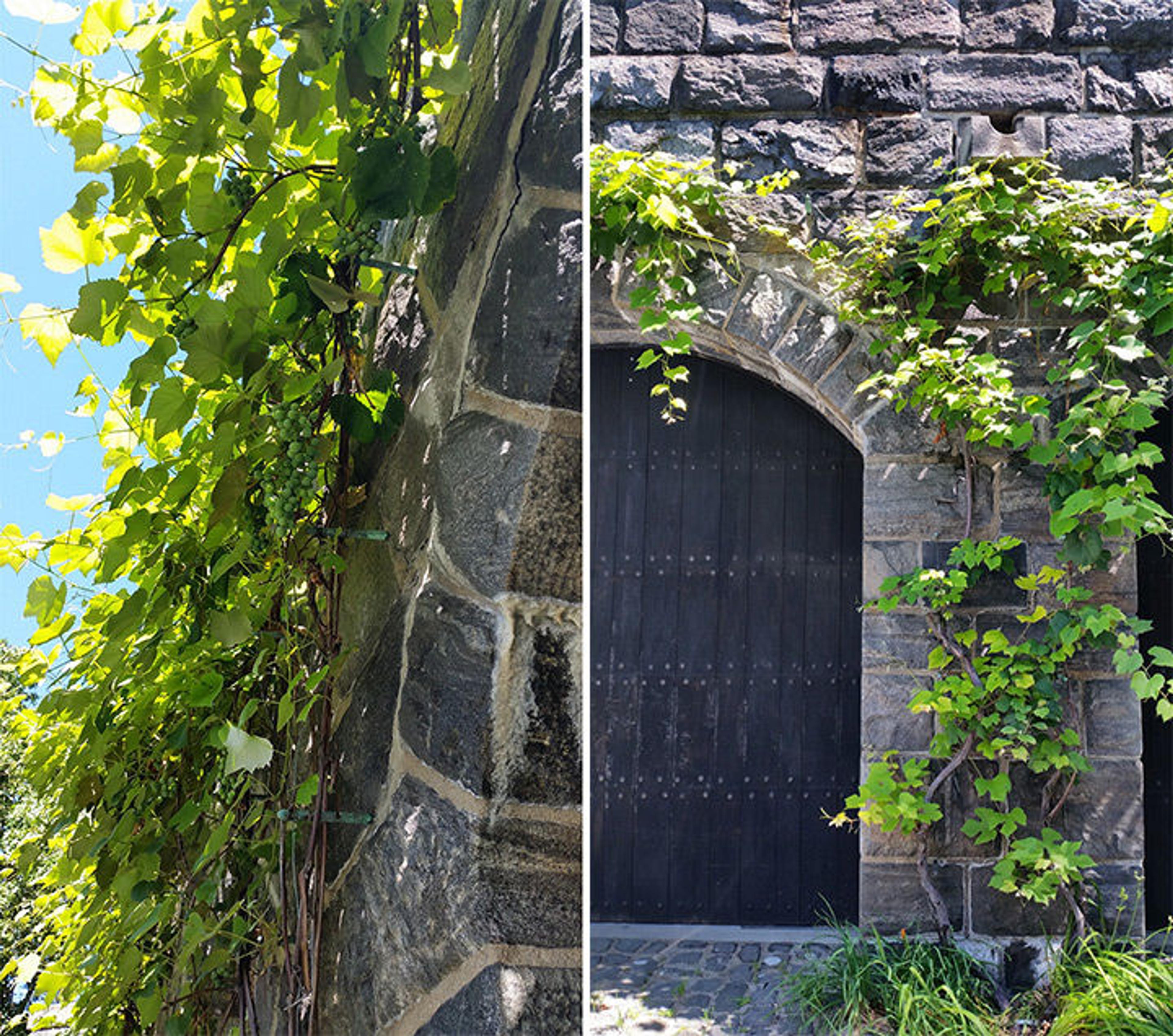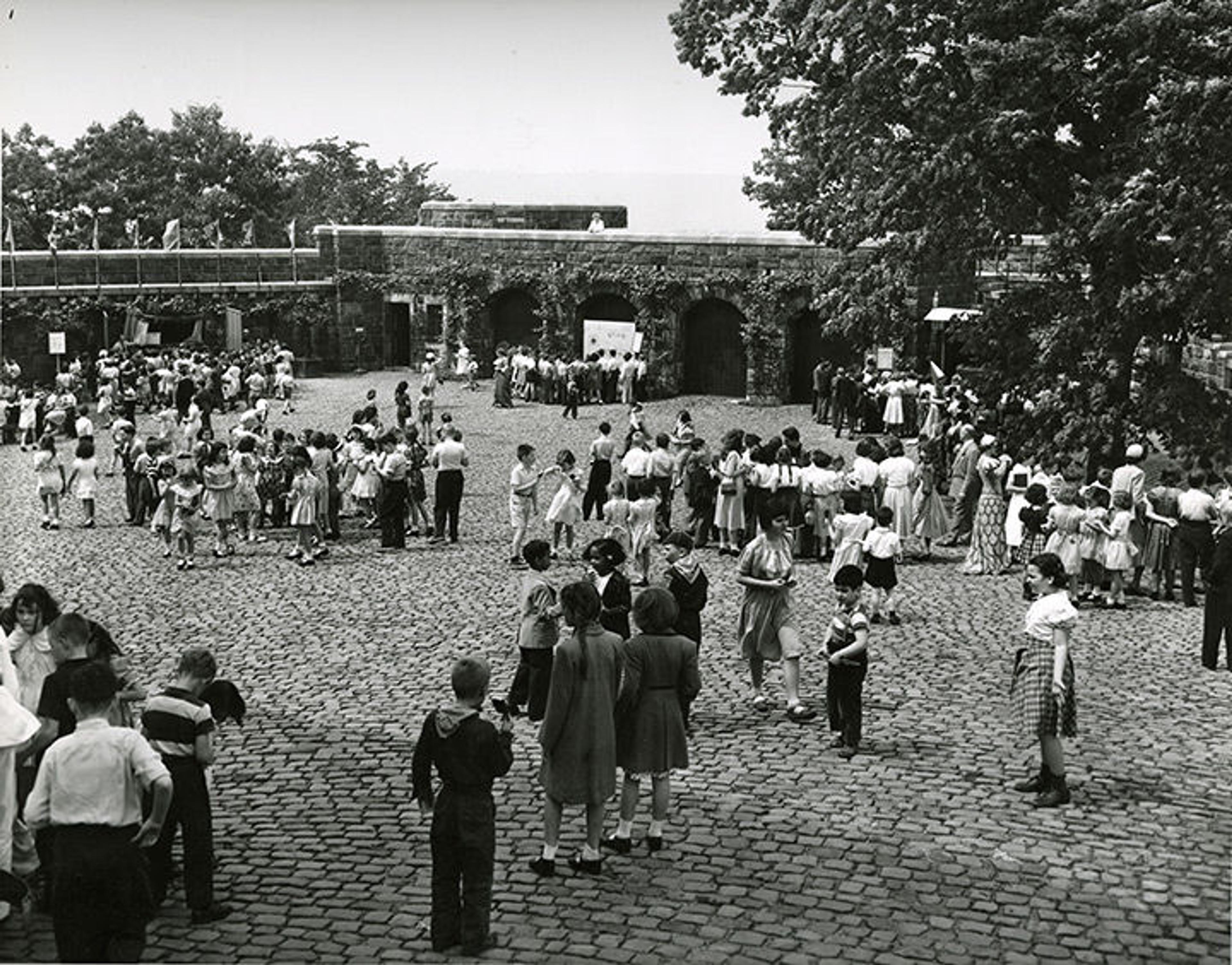Grapevines Grown in the Courtyard

The bronze pins anchored to the courtyard wall and copper wires strung between pins provide support to both the trunk and cordons of the grapevines. All photos by the author, except where noted
«In the late summer, the interior courtyard of The Met Cloisters fills with the fragrance of ripening Concord grapes, which often find their way to the staff dining room. Carefully pruned each summer—a painstaking task recently completed by the Museum's consulting arborist, Fran Reidy—the grapevines on the north garage can be glimpsed from the West Terrace. In fact, the story of the grapevines begins with the construction of the ramparts on which they grow.»
Correspondences regarding supports for the espaliered pear trees in the Bonnefont Cloister garden and the courtyard grapevines date back to August 1937. Memos and letters among the curator in the Department of Medieval Art, James J. Rorimer (who oversaw the construction of the Museum and later became director of both The Met Cloisters and The Metropolitan Museum of Art), architect Charles Collens, contractor Marc Eidlitz & Son, and landscape architectural firm Olmsted Brothers indicate that the initial idea of planting grapevines in the courtyard came from Rorimer.

A very long grapevine cordon growing along the west wall of the courtyard at The Met Cloisters.
The drives and ramparts were the first elements constructed on the Museum site in 1934. Inspired by the medieval fortress walls of Carcassonne, a city in southern France, the ramparts were designed and initially supervised by Frederick Law Olmsted, Jr. Founded by the sons of the renowned landscape architect Frederick Law Olmsted, the Olmstead Brothers firm had long been involved in both the creation of Fort Tryon Park and in planning The Met Cloisters. The ramparts walls are constructed from a metamorphic rock called schist, which was excavated during construction of the nearby Dyckman Street subway station. Granite was used for the coping stones, which protect the masonry and provide a decorative element. Schist for the drives was salvaged from the excavation of Fort Tryon Park, and was also used for the various walls and archways throughout the park itself. The ramparts walls were deliberately designed to contrast with both the rougher masonry walls seen in the park and the finely dressed granite stone used for the Museum building.
Rorimer had discussed the inclusion of plantings in the courtyard with Olmsted, who agreed and proposed iron brackets and horizontal bars as supports for the vines. A letter from Olmsted Brothers to Collens and Rorimer states, "Mr. Olmsted suggested that vines be planted along the garage front on each of the buttresses and along the west side midway between the small windows. It will of course be necessary to provide some support on the walls for these vines." Collens rejected the preliminary drawing for supports, and wrote to Rorimer to confirm a previous conversation about irregularly spaced iron pins to support the grapevines. Rorimer preferred pins because the architecture of the courtyard was already a strong design element, and he wanted a more informal support for the grapevines. Eventually, they decided on bronze pins, rather than iron.

Details of garage wall. Note the careful placement of the pins and use of copper wire to train the grapevines along the garage arch. At the springing point of the arch, pins are placed along the edge of the voussoirs to mirror the arched openings.
The pins are placed both vertically along the grapevine trunk, in order to train it upward, as well as horizontally, in order to support the cordons. Copper wires are strung between the pins to provide additional support for the weighty vines. To train the grapevines to follow the shape of the arch, pins were placed precisely around the curve. The vines were planted exactly as Olmsted suggested, between each garage bay and along the west wall of the courtyard. Although the grapevines do not appear in a photograph taken at the time the Museum opened in 1938, they are fully established in a 1951 image. Given the irregular appearance of the planting beds, they appear to have been dug after the courtyard was paved with cobblestones, rather than having had the spaces reserved beforehand.

Members' party, May 26, 1951, showing mature grapevines along the ramparts wall and garage. The Cloisters Photograph Collection, The Cloisters Library and Archives
In the Middle Ages, grapes were the chief climbing plant employed to cover walls, pergolas, arbors, and more. The German scholar Albertus Magnus advised their inclusion in pleasure garden because they provided both shade and fragrance. However, constructing and maintaining supports for grapevines, whether in the vineyard or garden, was costly. In his book Medieval Gardens, John Harvey cites the construction of what might be a tunnel arbor for vines at King Edward III's residence on the Thames, Rotherhithe Manor, in the late 1350s.[1] It took 24 men five days to build. Nevertheless, grapes have been trained and pruned for millennia to create balance, provide protection from the wind, allow for the berry's ripening, and for ease of harvesting. While there are many training systems for grapevines, some of which can be traced back to antiquity, the pins and wires used in the courtyard are a simple and elegant solution for fastening the climbers to the stone walls. The training and pruning of grapevines are among the many possible subjects for future grape posts.
Note
[1] John Harvey, Medieval Gardens (Beaverton, Oregon: Timber Press, 1981): 114.
Related Link
Husband, Timothy B. Creating the Cloisters: The Metropolitan Museum of Art Bulletin 70, no. 4 (Spring 2013).
Christina Alphonso
Christina Alphonso is the administrator at The Met Cloisters.