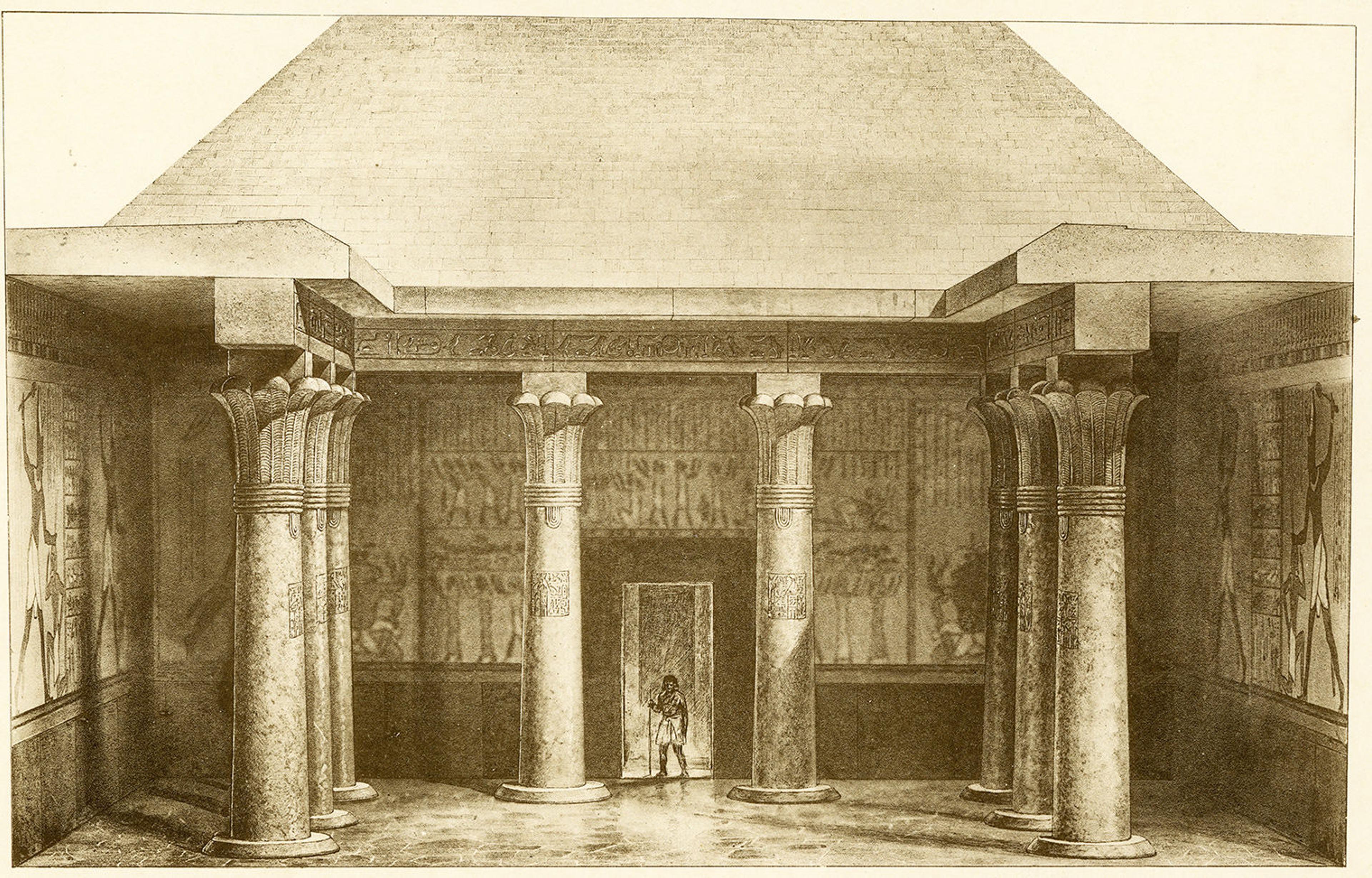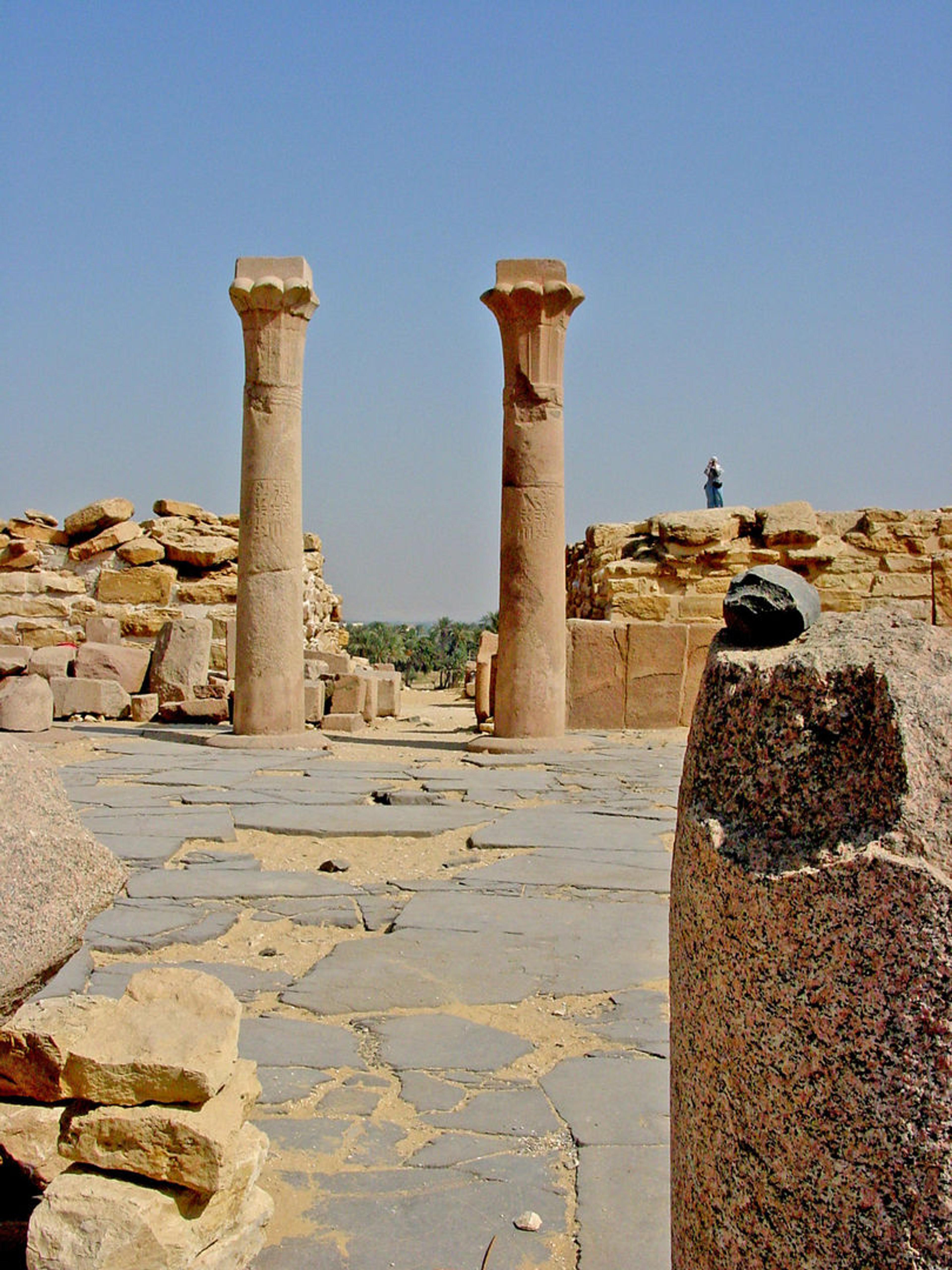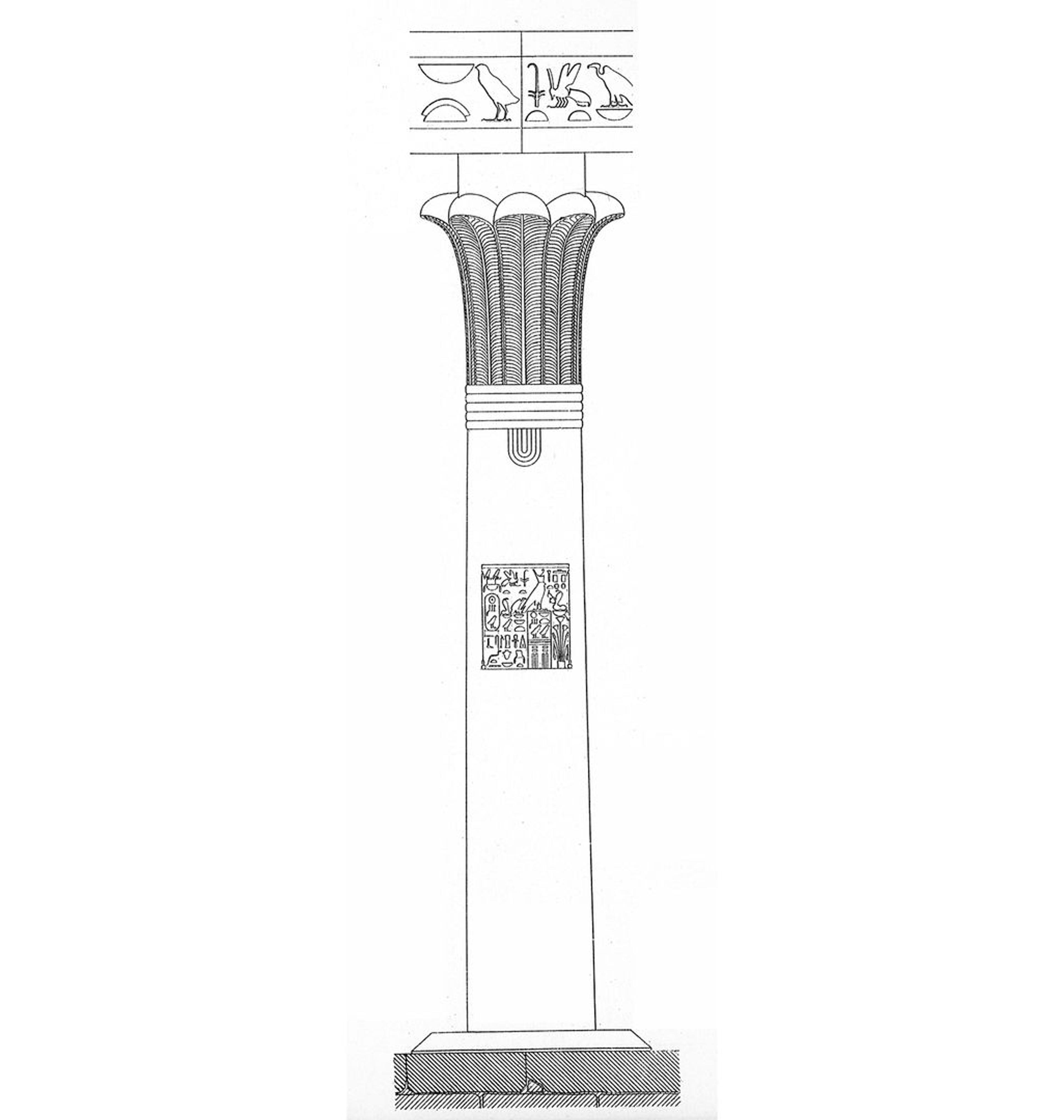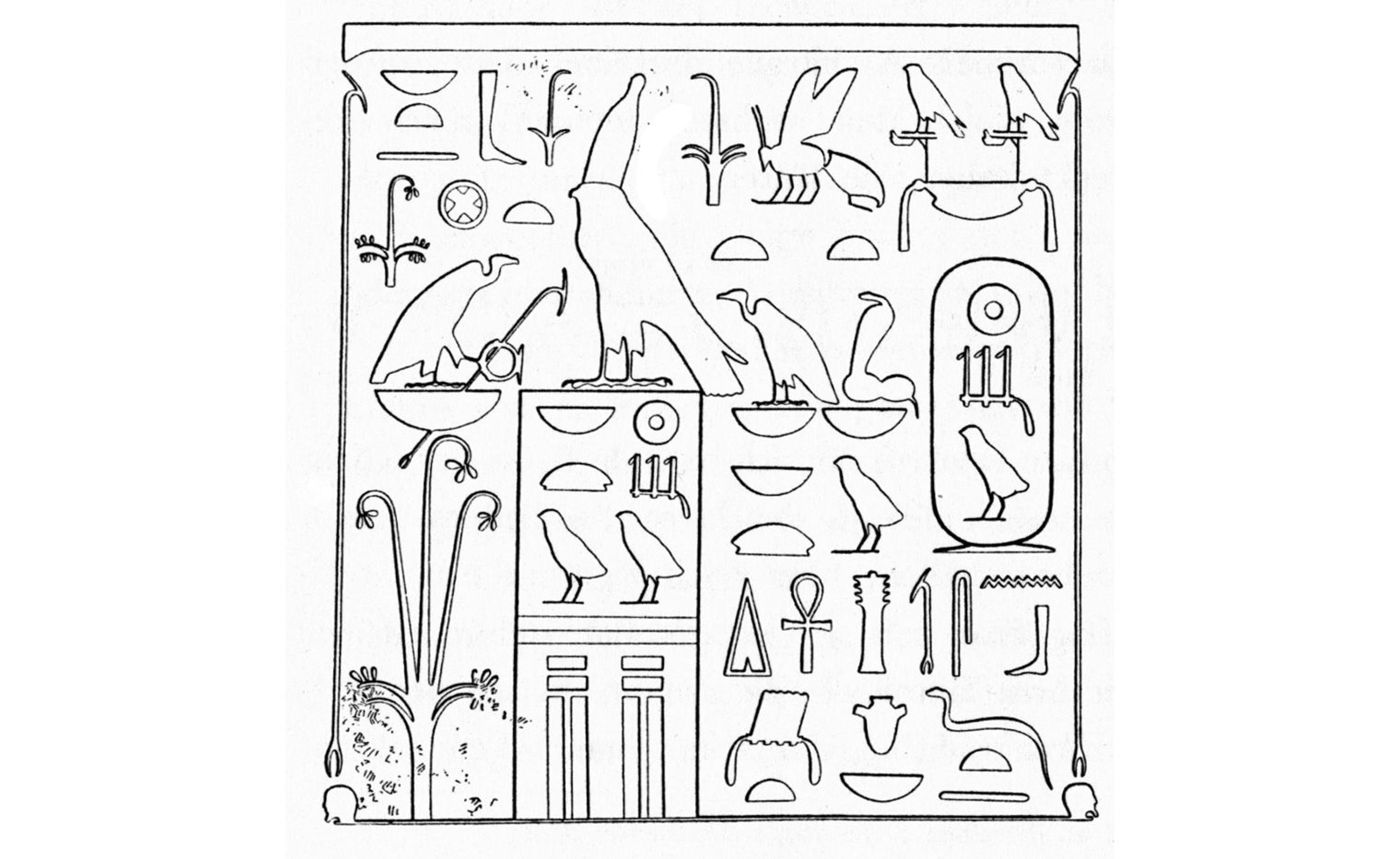History
Merging the development of the late Fourth Dynasty with new aspects, Sahure created his pyramid complex at Abusir according to a design that set the model for all the following kings of the Fifth, Sixth and Twelfth Dynasties. One new aspect was the ample use of palm capital columns, which appear in his valley temple and in the court of his pyramid temple, which was surrounded by sixteen such columns. The columns fell over, according to the excavator, Ludwig Borchardt, in Ptolemaic times, after stone robbers removed a single column. However, his excavation photos suggest instead that an earthquake threw them down.

Reconstruction of the pyramid temple of Sahure, Abusir. Courtesy of Borchardt 1910, pl. 6
The granite for these columns was quarried at Aswan and ferried downstream more than five hundred miles to the pyramid site at Abusir.
After Sahure, kings Djedkare and Unas used palm columns for their pyramid complexes. There is also evidence that palm columns stood in deity temples of the period, some reaching the impressive height of 10 m. Thereafter, palm columns fell out of favor but regained moderate popularity under Amenhotep III (Dynasty 18) and again in the Kushite Period (Dynasty 25).
Borchardt excavated the Sahure pyramid temple in 1907 and found eleven columns lying in a state of confusion. He cleared the court with the fallen columns but refrained from raising them up (which would have been technically possible!). Thereafter, two columns were removed to the Egyptian Museum, Cairo (JE 39527, JE 39529), five to the Ägyptische Museum, Berlin (31605), and one to the Musée du Louvre; one was purchased by the Metropolitan Museum from the Egyptian government in 1910. Two columns were recently re-erected by the Egyptian Ministry of Antiquities at the entrance to the pyramid court.

Pyramid temple of Sahure, Abusir. Photo by Dieter Arnold
In 1975, the broken lower end of the New York column was sawn off in order to fit the column under the lower ceiling of Gallery 103. The removed part was registered as 10.175.137b and is kept in the basement. The remaining column now measures 6.16 m from above the base to the top of the abacus. Of course, this measurement has no relevance to the original size of the column.
Description and measurements
The columns of the Sahure court were monolithic and had capitals with nine fronds. The palm fronds show a central rib and fine side ripples. Borchardt measured or calculated that the columns were 12 cubits (6.30 m) high with the abacus but without the base. The foot of the New York column was badly damaged so that the original height could not be determined. However, the available measurements of the New York column contradict Borchardt’s assumption. The column seems to have been 6.654 m high (including the abacus) when it arrived in NY.

Courtesy of Borchardt 1910, fig. 47
The diameter at the foot is 86.36 cm (2 ft. 10 in.), and is 80 cm above the ring bands; the capital is 1.68 m high (including the abacus). The abacus is 87.2 cm wide, suggesting the width and height for the architrave. The measurements published by Borchardt differ again: The lower diameter was 93 cm, the upper one 82 cm and the capitals were 1.65 m high, with the abacus 82 cm wide. The differences might be caused by the ancient sculptors or by modern measuring procedures and do not disprove an attribution of the New York column to the court.
The column shafts were decorated at the front with a square text panel containing the royal titulary. The king’s Horus name is confronted with the Mut-vulture on the columns of the south side of the court and with the Wadjet-snake on the north side. Our column must therefore have stood in the southern half of the court.

Line drawing of inscription panel. Courtesy of Borchardt 1910, fig. on p. 45 (lower left)
Also the valley temple of the Sahure complex included palm columns, whose bases and a few column remains were preserved. Borchardt even mentions a complete column. He assumed that their measurements corresponded to those of the court columns.