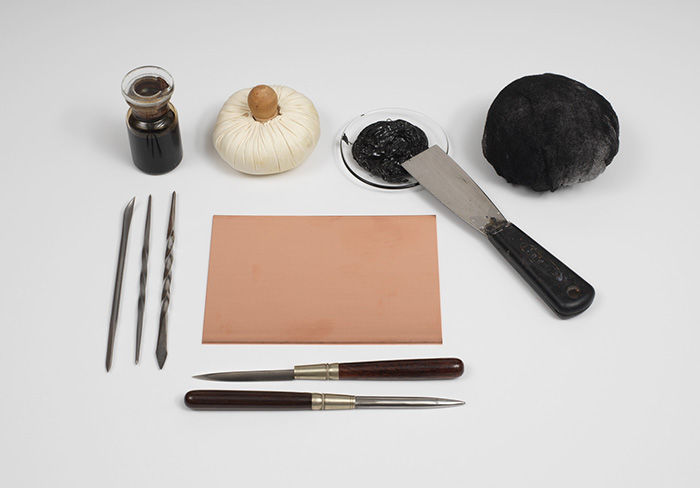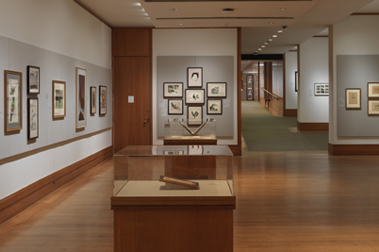Plans and Elevations of Several Country Houses, the First even with a Chinese Roof; another country house with a small grotto, four pavillons, a large isolated staircase and two beautiful staircases within.
Bernhardt Christoph Anckerman German
Printmaker Johann August Corvinus German
Publisher Martin Engelbrecht German
Not on view
Frontal view and ground plan of a design for a house in the country with a square floor plan and an oval grotto in the middle. The corners of the building are characterized by pavilllons which tower over the rest of the building as does the cupola over the grotto. The various rooms in the building have been numbered in the floor plan and an explanation is given on the lower left and right.

