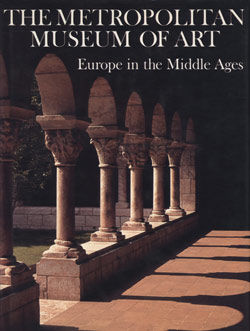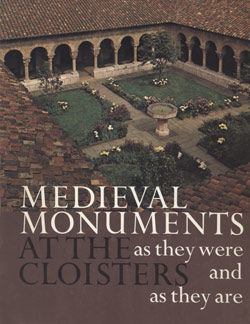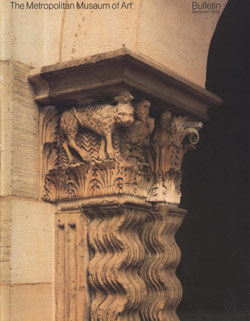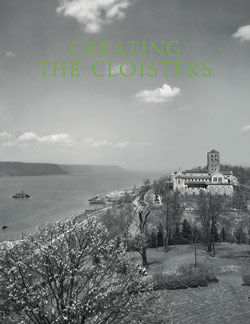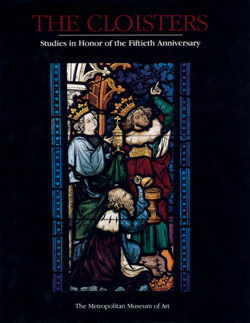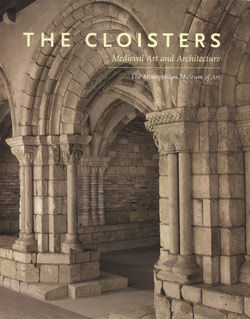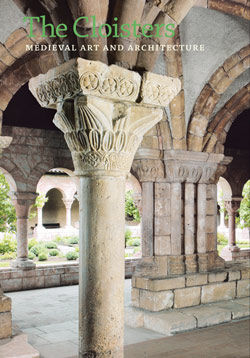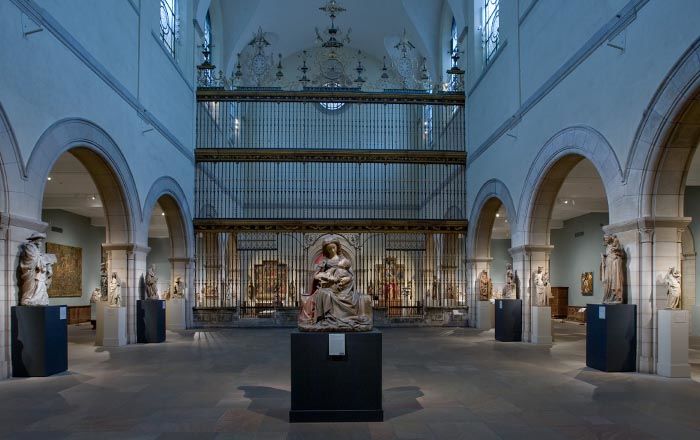Chapter House from Notre-Dame-de-Pontaut
The chapter house was the daily meeting place in most European monasteries and convents. The monks or nuns sat on the stone bench around the walls, as business was discussed each day and a chapter of the Rule of Saint Benedict, the official code of monastic behavior, was read. The location next to Cuxa Cloister preserves the relationship of the chapter house to the cloisters in a typical medieval monastic plan. The architecture of the chapter house features typical Romanesque characteristics, notably the rounded arches, thick walls, small windows, and heavy rib vaults.
The abbey at Pontaut, founded in 1115 as a Benedictine monastery, housed a Cistercian community after 1151. The abbey was damaged during religious wars of the sixteenth century. In 1791, the monastic buildings were sold to a local family, and the chapter house was converted into a stable; it was sold in 1932 and brought to New York.
The plastered vaults and the floor tiles of the reconstructed chapter house are modern.
Due to rights restrictions, this image cannot be enlarged, viewed at full screen, or downloaded.
This artwork is meant to be viewed from right to left. Scroll left to view more.







