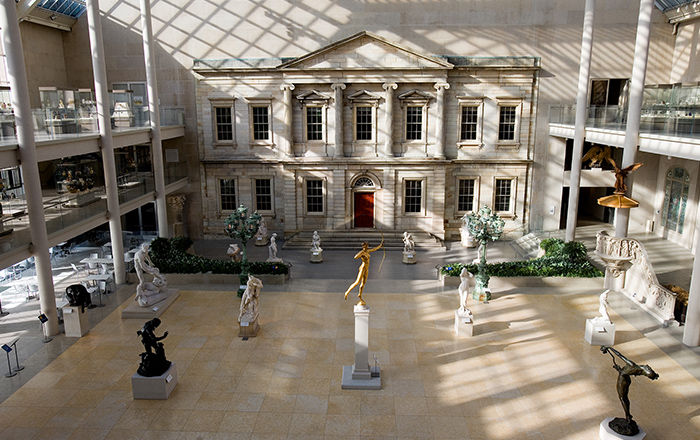Window from the J. C. Cross House, Minneapolis, Minnesota
Designed by George Grant Elmslie American
Manufactured by Purcell, Feick and Elmslie American
This window, one of three in the Museum's collection (1972.20.1-.3), were part of an extensive remodeling of the J. G. Cross House by the firm Purcell, Feick and Elmslie in 1911. Architectural drawings show that they were designed en suite with a leaded-glass front-door window and a transom window, indicating that the decorative program was employed throughout the house. The abstracted stretched-pelt motif flanked by leaflike crescents was not limited to the windows but repeated in other architectural features, including pierced-wood elements designed for the exterior. This strand of stylized naturalism, depicting the processes of germination and growth, is rooted in the decorative work of Louis Sullivan (1856–1924), with whom Elmslie worked before joining Purcell and Feick, and strongly relates to contemporary designs by Frank Lloyd Wright (1867– 1959) and Charles Rennie Mackintosh (1868–1928).
Due to rights restrictions, this image cannot be enlarged, viewed at full screen, or downloaded.
This artwork is meant to be viewed from right to left. Scroll left to view more.



