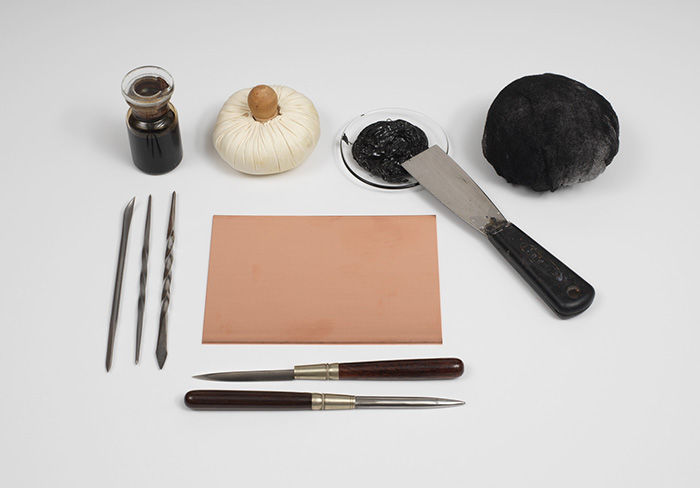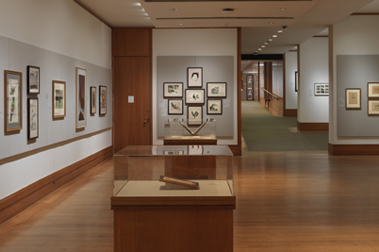Title:
Plan of a two-storey house with the reconstructions distinguished by line etching and the existing parts in chiaroscuro, from "Antiquités de Pompeïa, tome second, Antiquités de la Grande Grèce..." (Antiquities of Pompeii, volume two, Antiquities of Great Greece...), volume 2, plate 49
Series/Portfolio:
Antiquités de Pompeïa, tome second, Antiquités de la Grande Grèce, aujourd'hui Royaume de Naples, Gravées par Francois Piranesi, Membre de l'Académie de Stockolm, et Ancien Ministre de la Cour de Suède a celle de Rome d'après les Dessins Originaux et les Observations Locales du feu Célébre Architete, Peintre, Sculpteur, Greveur, Le Chev.er Jean-Baptise Piranesi; rédigées et expliqués par Antoine-Joseph Guattani
Artist:
Francesco Piranesi (Italian, Rome 1758–1810 Paris)
Artist:
After Giovanni Battista Piranesi (Italian, Mogliano Veneto 1720–1778 Rome)
Date:
1806
Medium:
Etching
Dimensions:
Sheet: 21 7/8 x 15 15/16 in. (55.5 x 40.5 cm)
Plate: 14 3/8 x 21 1/16 in. (36.5 x 53.5 cm) printed horizontally
Classification:
Prints
Credit Line:
Rogers Fund, transferred from the Library
Accession Number:
41.71.1.25(14)

