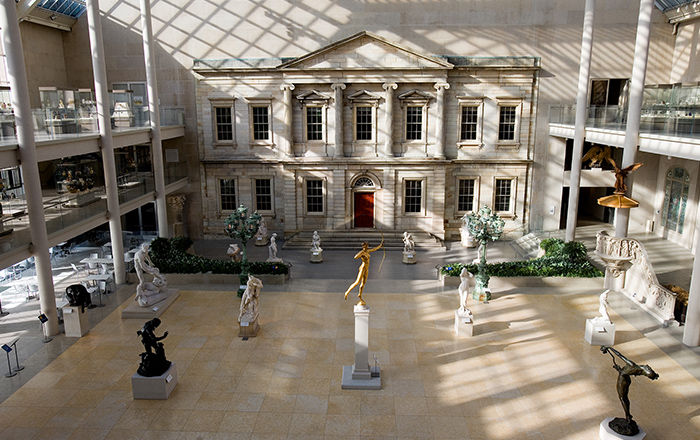Doorway from Chalkley Hall, Frankford, Pennsylvania
This granite and wood doorway was the former entrance to Chalkley Hall, a house formerly located at Frankford, Pennsylvania, near Philadelphia. The main portion of the house, including the doorway, was erected in about 1776 for Abel James, a Philadelphia merchant. It was attached to a smaller, lower wing built in 1723 by Thomas Chalkley, merchant, ship owner, and Quaker missionary, whose daughter married Abel James. The house, built of cut Manchester stone brought as ballast from England, marked the culmination of English Georgian design in the Philadelphia area. Its front facade was nearly identical in detail to John Hawks' 1767 plan and elevation for Governor Tryon's Palace at New Bern, North Carolina. While it is impossible to attribute the Philadelphia structure to Hawks, it is known that he was in Philadelphia just prior to the construction of Chalkley Hall. Regardless of its designer, Chalkley Hall's granite portal is one of the most imposing in America.
Due to rights restrictions, this image cannot be enlarged, viewed at full screen, or downloaded.
This artwork is meant to be viewed from right to left. Scroll left to view more.



