A Neighborhood of Castles in the Sky: Washington Heights before The Cloisters
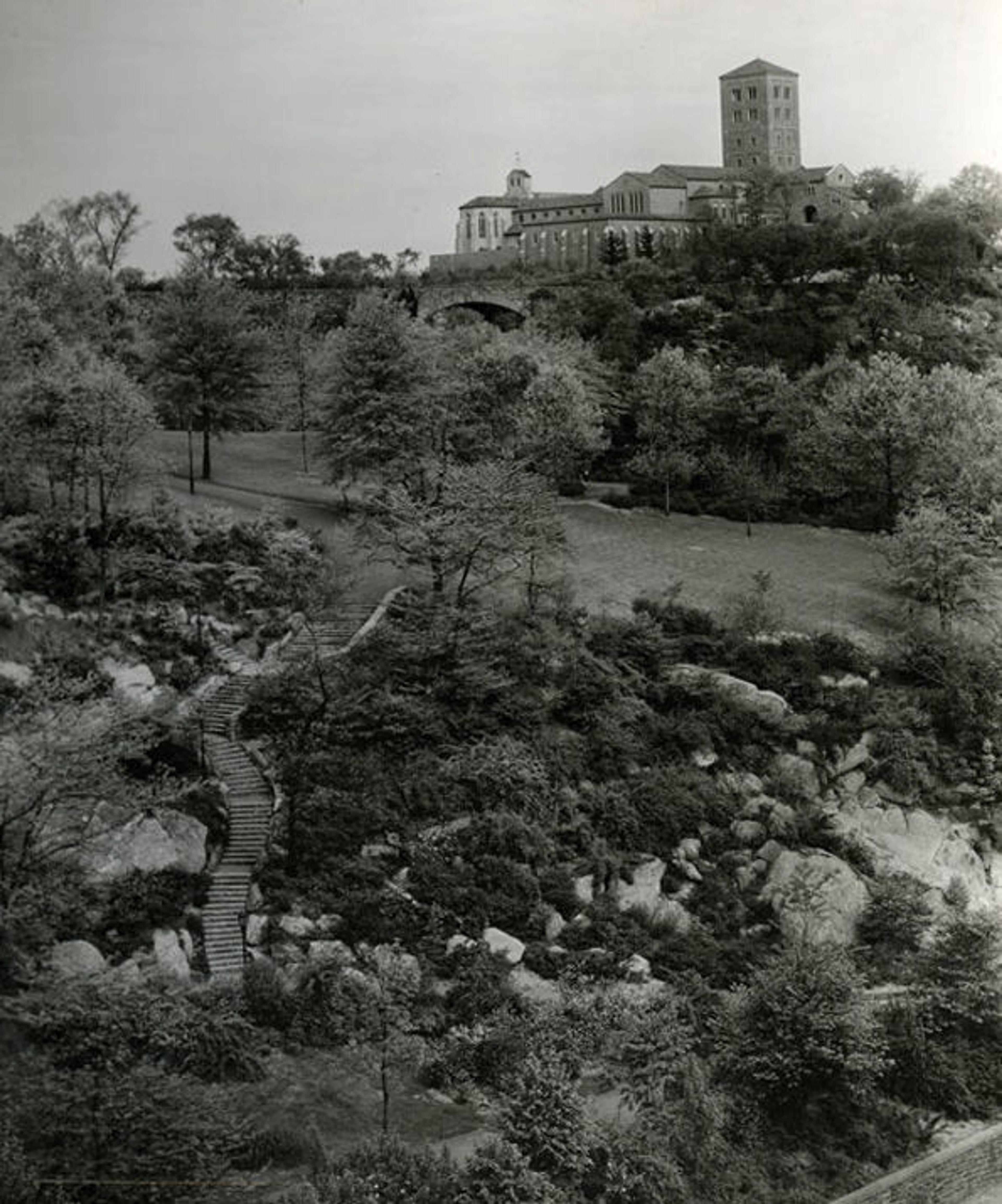
The Cloisters museum and gardens, 1938
«Washington Heights—the neighborhood in northern Manhattan that houses The Cloisters museum and gardens—is built upon a series of bluffs and cliffs. Concrete staircases and creaky subway elevators connect different sections of the neighborhood, and buildings stand tall on stilts driven deep into Manhattan schist. From a distance, blocks of apartment buildings appear like castellated European villages. However, despite its once-impenetrable terrain, or maybe because of it, Washington Heights is a place where some of the wildest and most romantic medieval-architecture fantasies in New York City have been realized for over 150 years.»
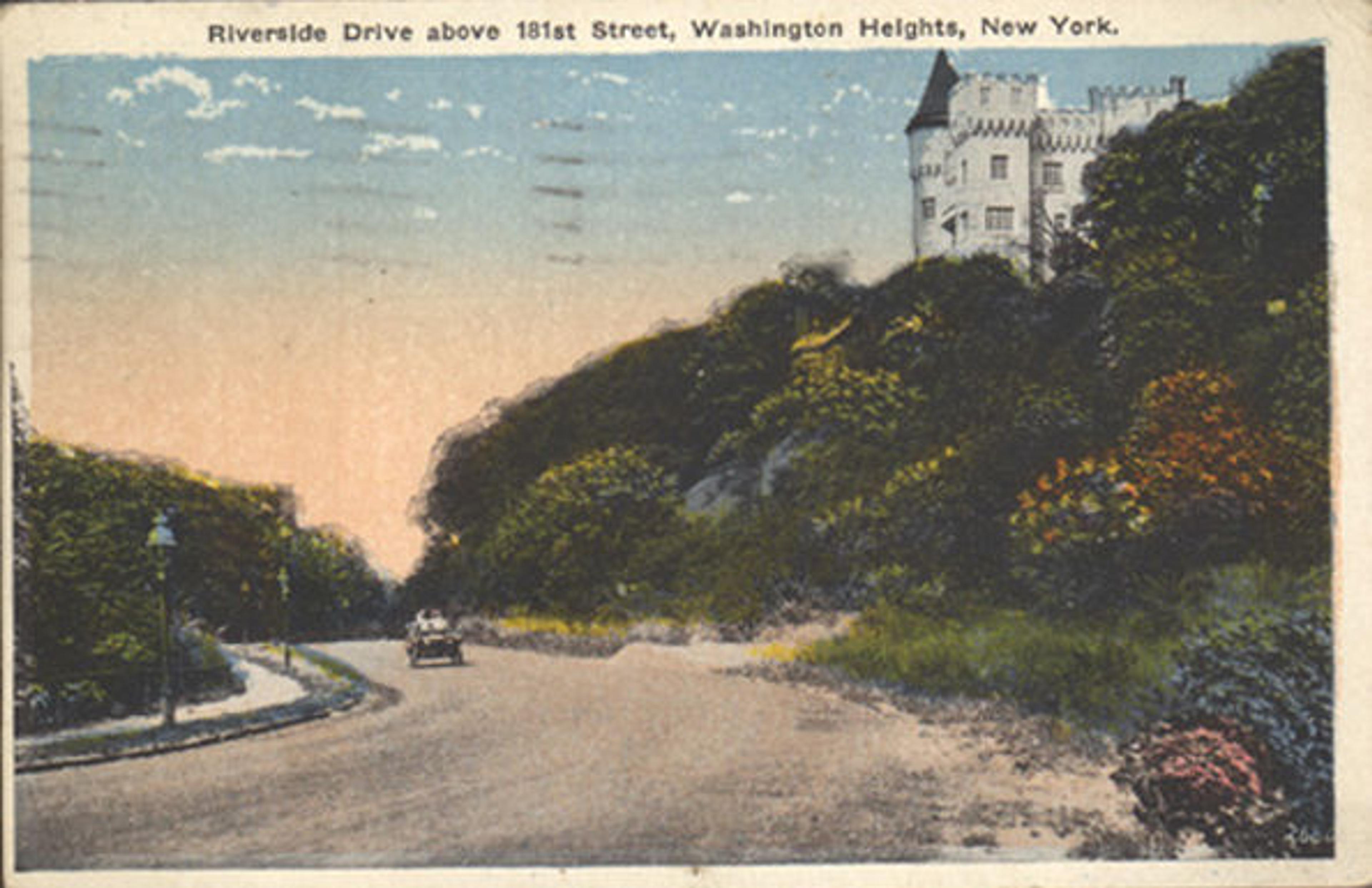
Postcard of Paterno Castle, as seen from Riverside Drive and West 181st Street, undated
The Cloisters, of course, is not a castle, though parents may at times describe it as such to their young children who are excited about visiting with dragons and unicorns. Initial designs for The Cloisters were, in fact, inspired by benefactor John D. Rockefeller Jr.'s boyhood fascination with the ruins of Kenilworth Castle in England, but it was ultimately decided that a monastic plan would better suit The Metropolitan Museum of Art's newly acquired collection of medieval art and architecture. Rockefeller had felt since childhood that the rough and scrubby "North Hill" would make an ideal park, and decades later, when he acquired the property and helped to create Fort Tryon Park (where The Cloisters is located), he favored elements reminiscent of when the property housed a military fort during the Revolutionary War; the stonework on the Park walls and Museum ramparts reflects this rougher evocation. Today, visitors can observe the difference in stone color and texture on the lower sections of The Cloisters, contrasted against the tower and main structure that serve as evidence of the two distinct aspects of its design: the fortress and the European monastery.
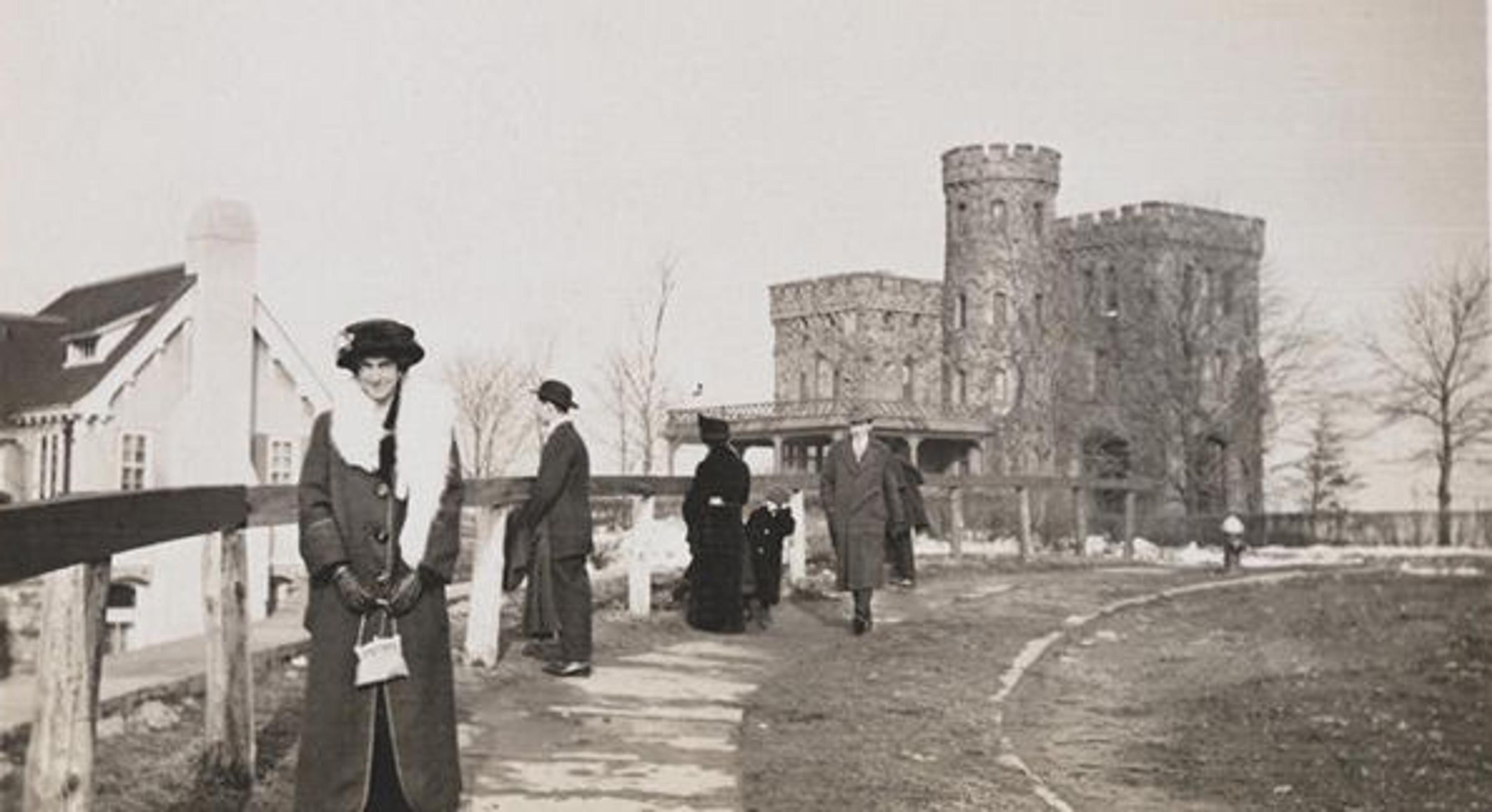
Libbey Castle, undated photo
Washington Heights had already been attracting ambitious and evocative architecture since the mid-nineteenth century, when wealthy New Yorkers began to see the rocky hills and high river views as an enticing location for their "country" estates. Woodcliff Castle, later and better known as Libbey Castle, was the crown jewel of northern Manhattan's landscape. It was built in the 1850s near what is today the cul-de-sac at Margaret Corbin Drive, and according to an 1895 "Gossip of Gotham" piece in the New York Times, it was "the only dwelling of its kind ever built in America. It was known as 'The Castle' and was built by its owner to imitate a castle he had seen in Austria." Owned by a succession of prominent figures that included William "Boss" Tweed, the famous residence was eventually razed for the initial development of Fort Tryon Park.
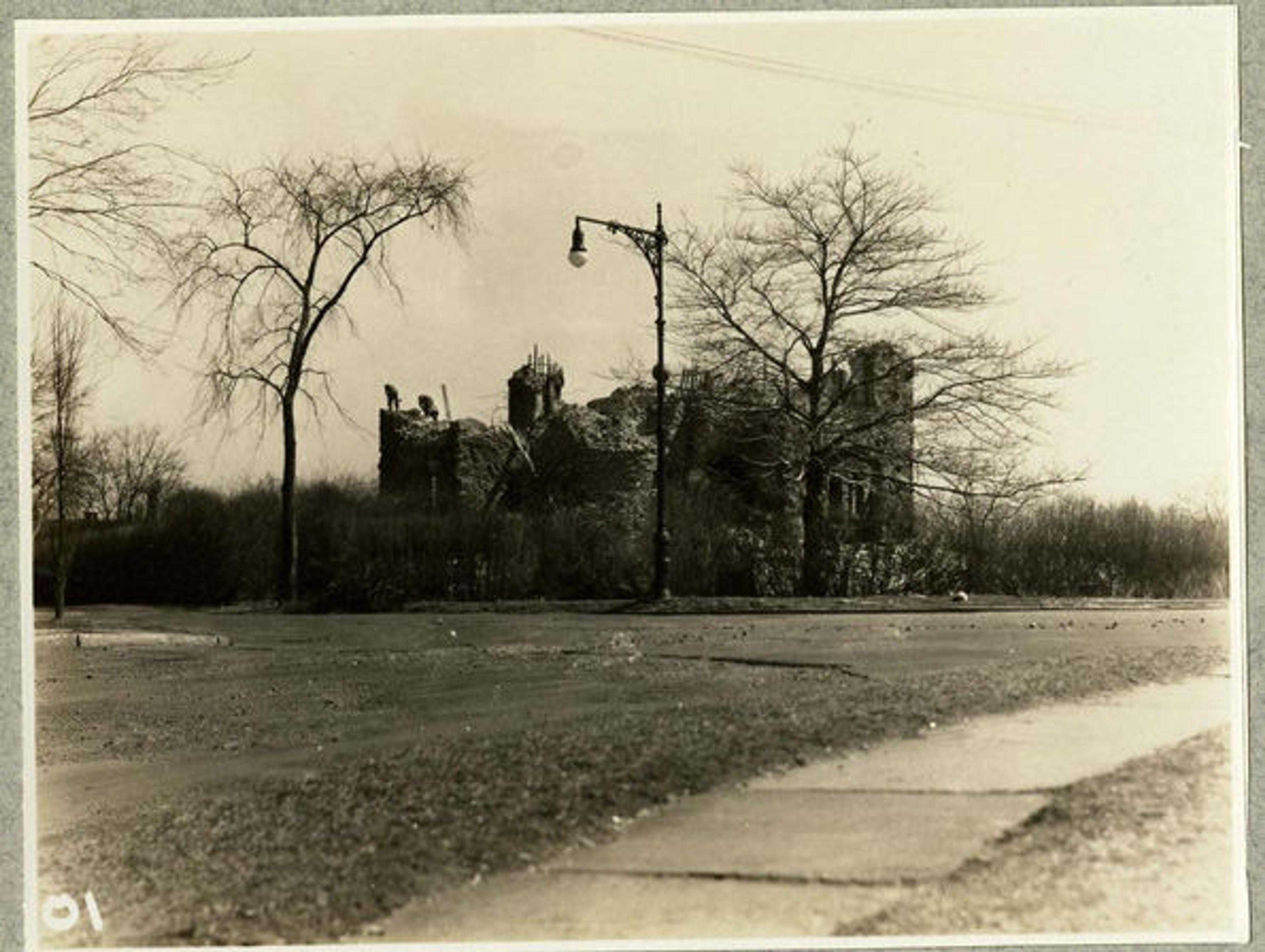
Libbey Castle during demolition, March 1931
Further south near West 185th Street and Riverside Drive—once called Boulevard Lafayette—was the neo-Gothic behemoth known as Paterno Castle. Built of white marble, the structure was designed using an eccentric architectural vocabulary that drew influence from both Norman castles and the Rhineland. Attended by elegant Italian gardens and pergolas that peered out onto the Hudson, it also featured a cellar solely devoted to growing mushrooms and a swimming pool that filtered water directly from the adjacent Hudson River. It cost $500,000 to build (about $7 million when adjusted for inflation) and was destroyed by its owner, Dr. Charles Paterno, in 1938 so he could subsequently build the appropriately titled "Castle Village" complex of co-operative apartments. (Interestingly enough, Dr. Paterno emigrated from a Southern Italian village named Castelmezzano, which translates to "middle castle.")
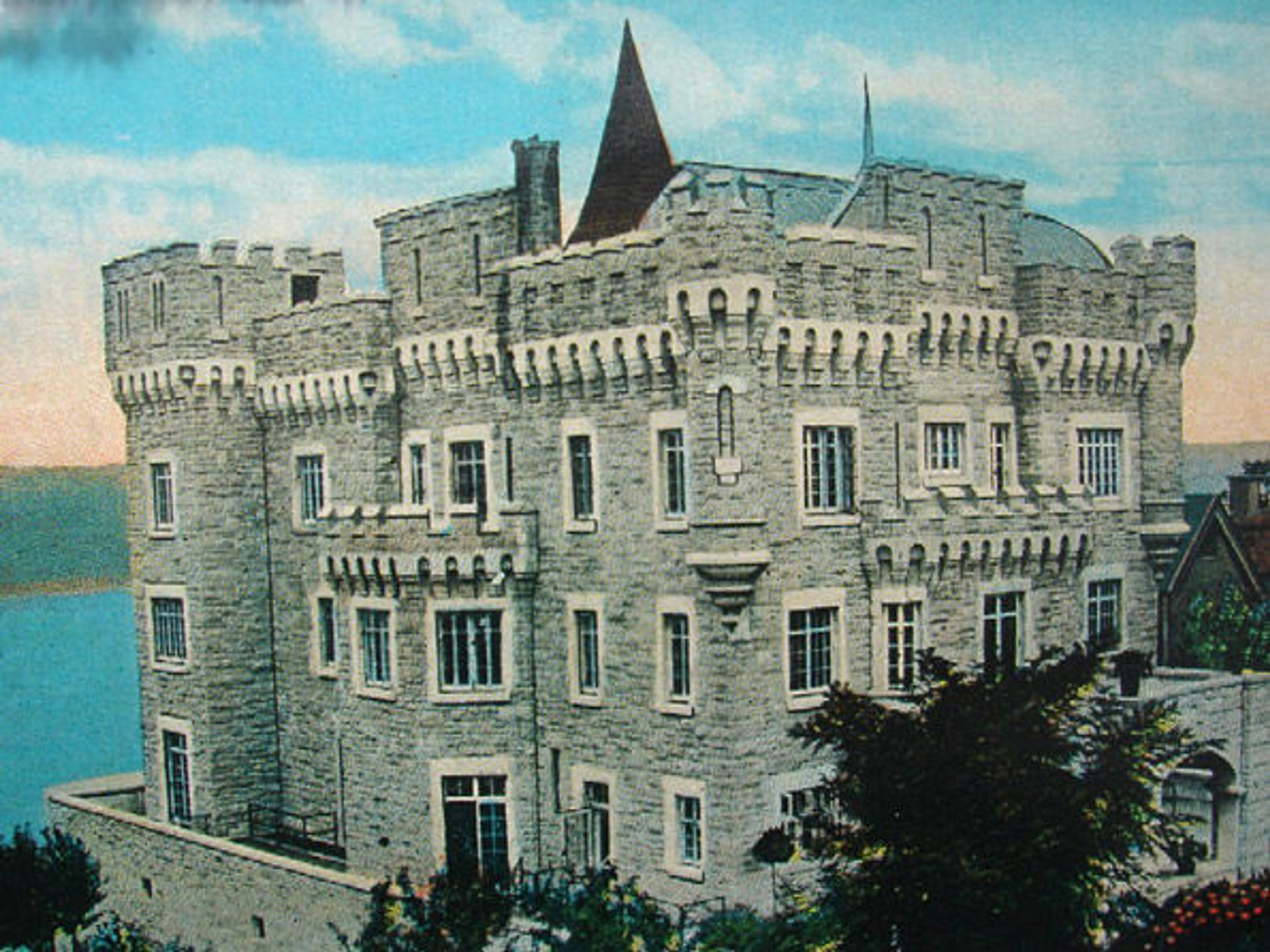
Postcard of Paterno Castle, early 1930s
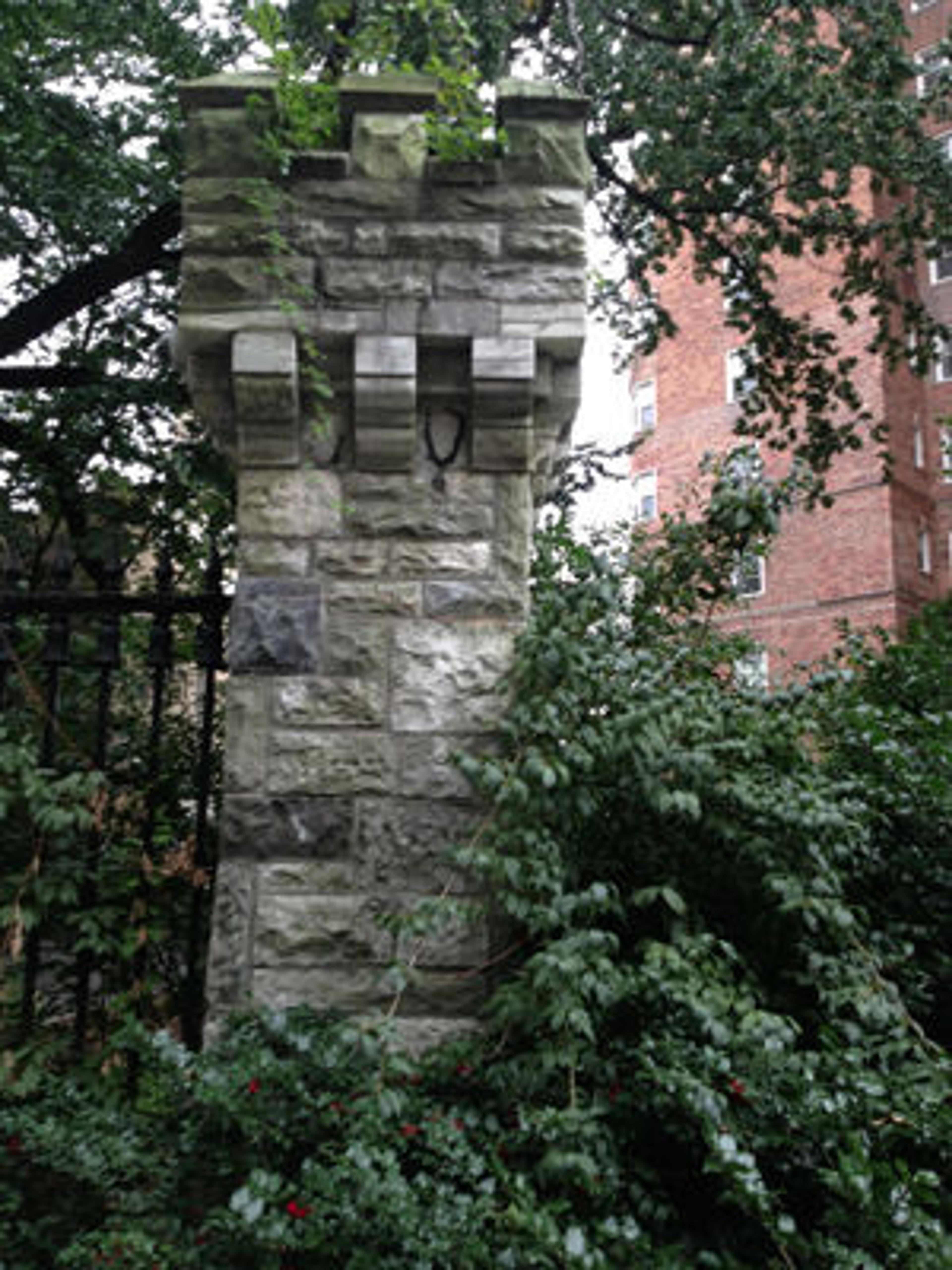
Two pillars from Paterno Castle remain near the intersection of West 181st Street and Cabrini Boulevard, as well as part of the massive retaining wall that resembles a dismembered piece of the Castel Nuovo in Naples. Part of the wall was destroyed in 2005 when it collapsed and slid onto the Henry Hudson Parkway, but a large section of Paterno's original wall remains intact, with the restored portion recreating the tone and texture of the façade's original grandeur.
Left: Remaining Paterno Castle pillar, near West 181st Street and Cabrini Avenue, 2013
The impracticable bluff of Fort Washington Avenue at today's West 190th Street, leading down to Overlook Terrace and Bennett Avenue, was the setting of George Grey Barnard's grand fantasy of medieval cloisters. In the early 1900s, he scouted and collected the remains of five French cloisters, shipped them to New York, and built his very own museum of medieval art and architecture—a collection that would later form the core of The Cloisters museum.
He lit his museum with candles, had staff dress as monks, and conjured the atmosphere of a deliciously gloomy medieval monastery. His sense of drama did not go unappreciated: A "Dante pageant" was staged on Fort Washington Avenue in 1921, accompanied by a dramatic reading that the New York Times praised for eschewing "the use of a stage, the natural recesses of the Cloisters serving as a natural setting."
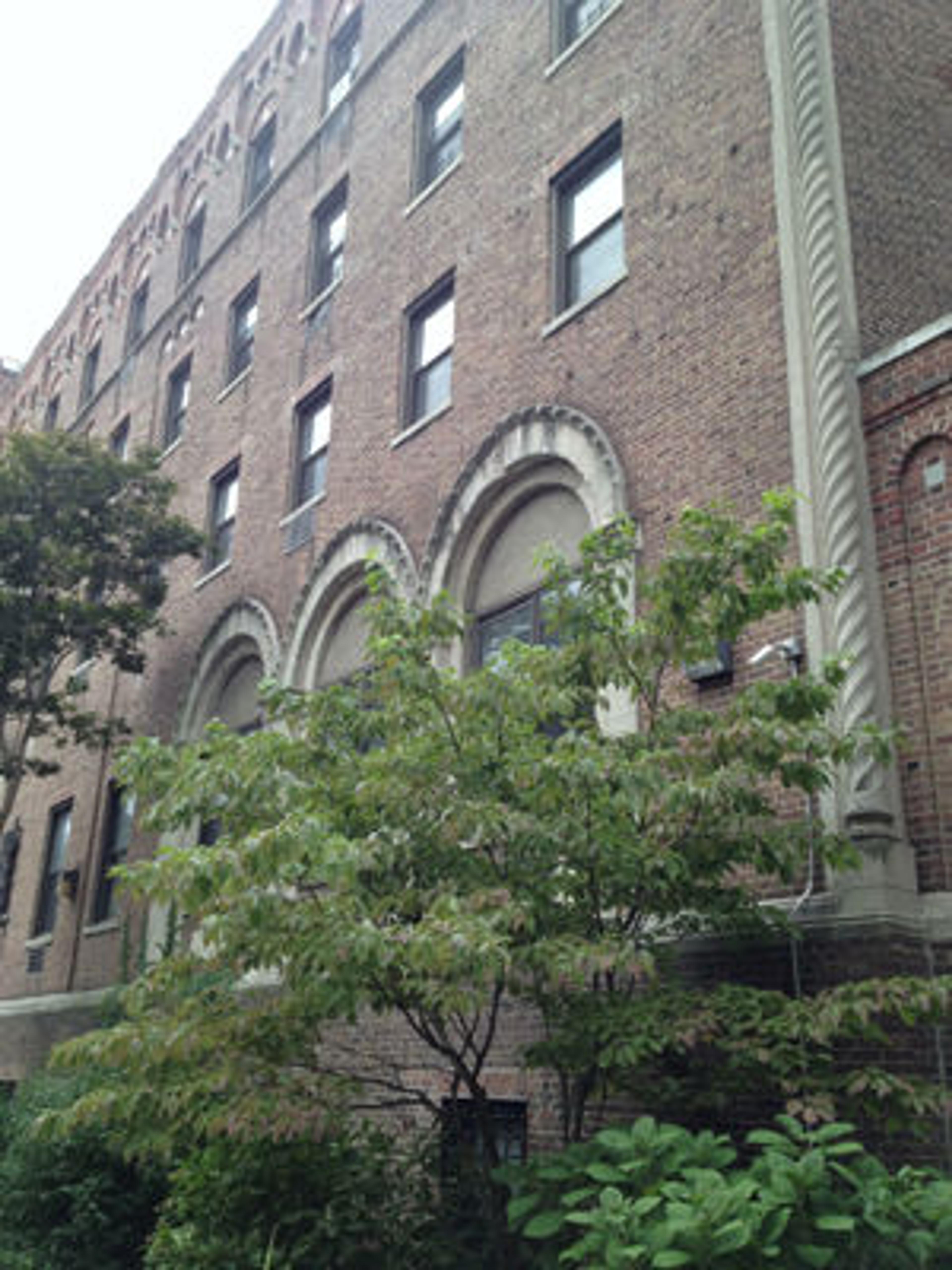
Built across the street from Barnard's cloisters was the Hospital of St. Elizabeth's of Hungary. Architects O'Connor, Delany & Schulz incorporated elements of Romanesque architecture into the structure that may have been inspired by the rounded arches of the neighboring Cuxa Cloister. Today, the hospital has been converted into luxury apartments, serving as an elegant remnant among the less inspiring buildings that replaced Barnard's property throughout the 1940s and '50s.
Left: Hospital of St. Elizabeth's of Hungary, 2013
From the edge of the hill where Barnard's museum once stood, one can also see the glistening dome of Yeshiva University standing out among the largely Art Deco apartment buildings and the Cross Bronx Expressway. Before the Great Depression crippled the country's economy, plans for extensive Moorish revival buildings and gardens were planned across the university's property—another medieval fantasy conceived in Washington Heights—though financial limitations only saw one of the elaborate structures of the Yeshiva campus realized.
Other relics still abound in northern Manhattan. The elegant driveway of the C.K.G. Billings estate, closely situated to the present site of The Cloisters, is prominently viewed from the Henry Hudson Parkway and serves as an elegant terrace overlooking the river from Fort Tryon Park. The caretaker's cottage from the estate also remains, now used by the New York City Parks Department as a shed.
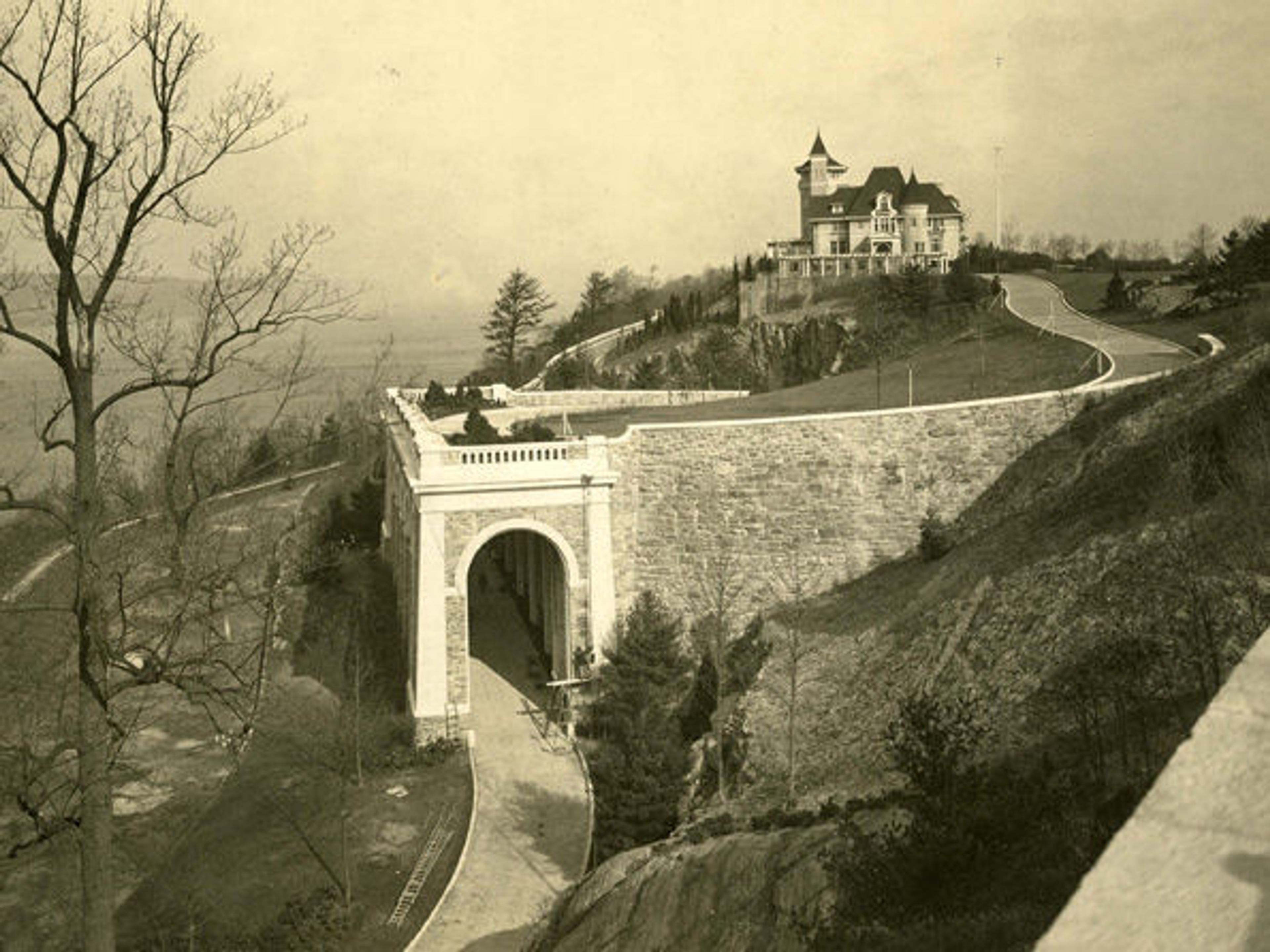
Former estate of C.K.G. Billings, 1913–14
Further north in Inwood, there is a graffiti-laced marble arch that originally formed the entrance to the Seaman-Drake estate. Also originally outfitted with a mushroom cellar, the grounds were full of gardens and laced with marble sculptures. Sadly, the aforementioned arch, modeled after the Arc de Triomphe in Paris and at one time used as an office by a descendant of the Seaman family, is all that remains of the once grand property.
Elsewhere around the Heights, echoes of castle-inspired architecture remain, whether they be the studious gargoyles on the southeast corner of West 181st Street and Fort Washington Avenue, or the quiet lanes woven among the Tudor-style buildings of the Hudson View Gardens apartment complex. Although the spring that once flowed near Bennett Avenue and the precipitous cliffs of the Fort Washington and Fort George hills have been conquered by Manhattan's efficient grid, there is still something about the air and light of Washington Heights, perched atop the city, that whispers about the creative possibilities that have been felt here for nearly two centuries.
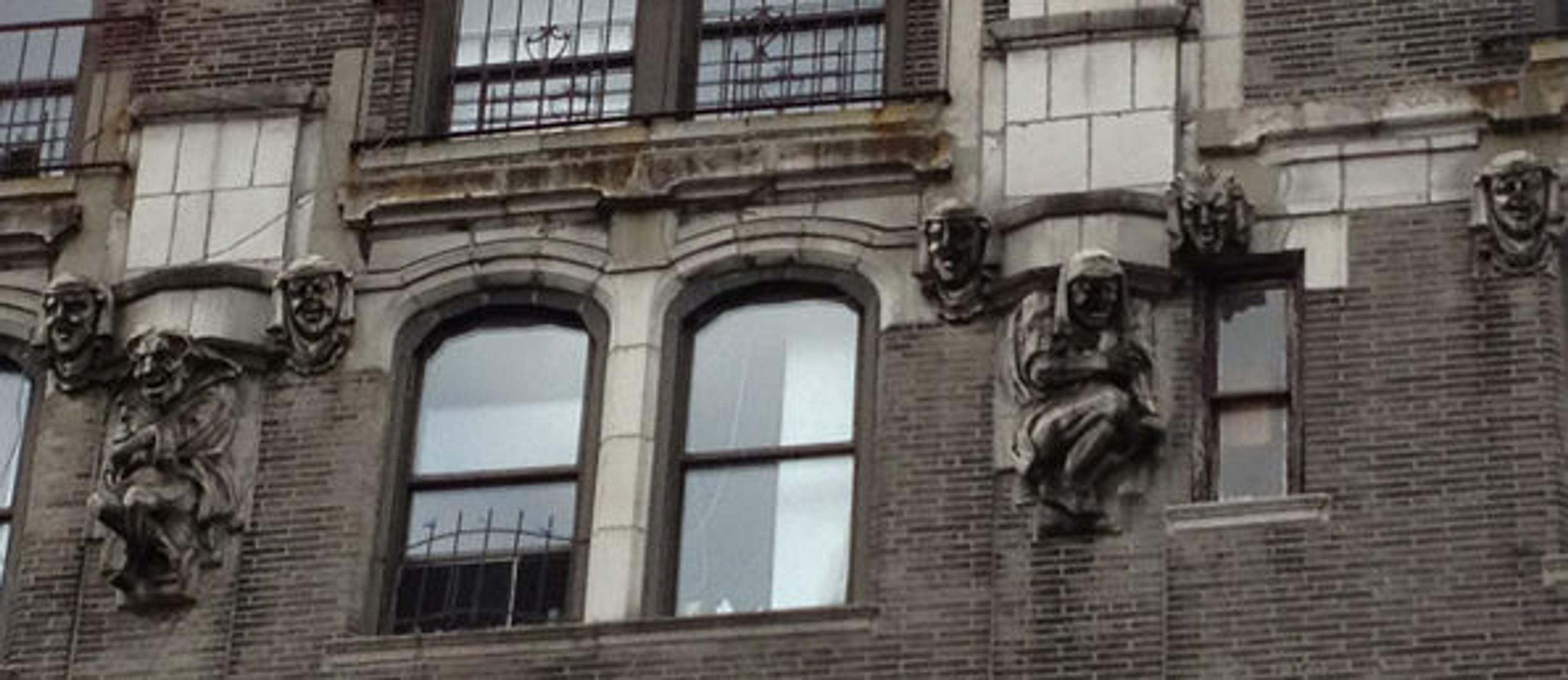
Gargoyles on building façade, southeast corner of West 181st Street and Fort Washington Avenue, 2013
Danielle Oteri
Danielle Oteri is a lecturer at The Cloisters museum and gardens, as well as the program director for the International Center of Medieval Art and a curator for Feast on History.