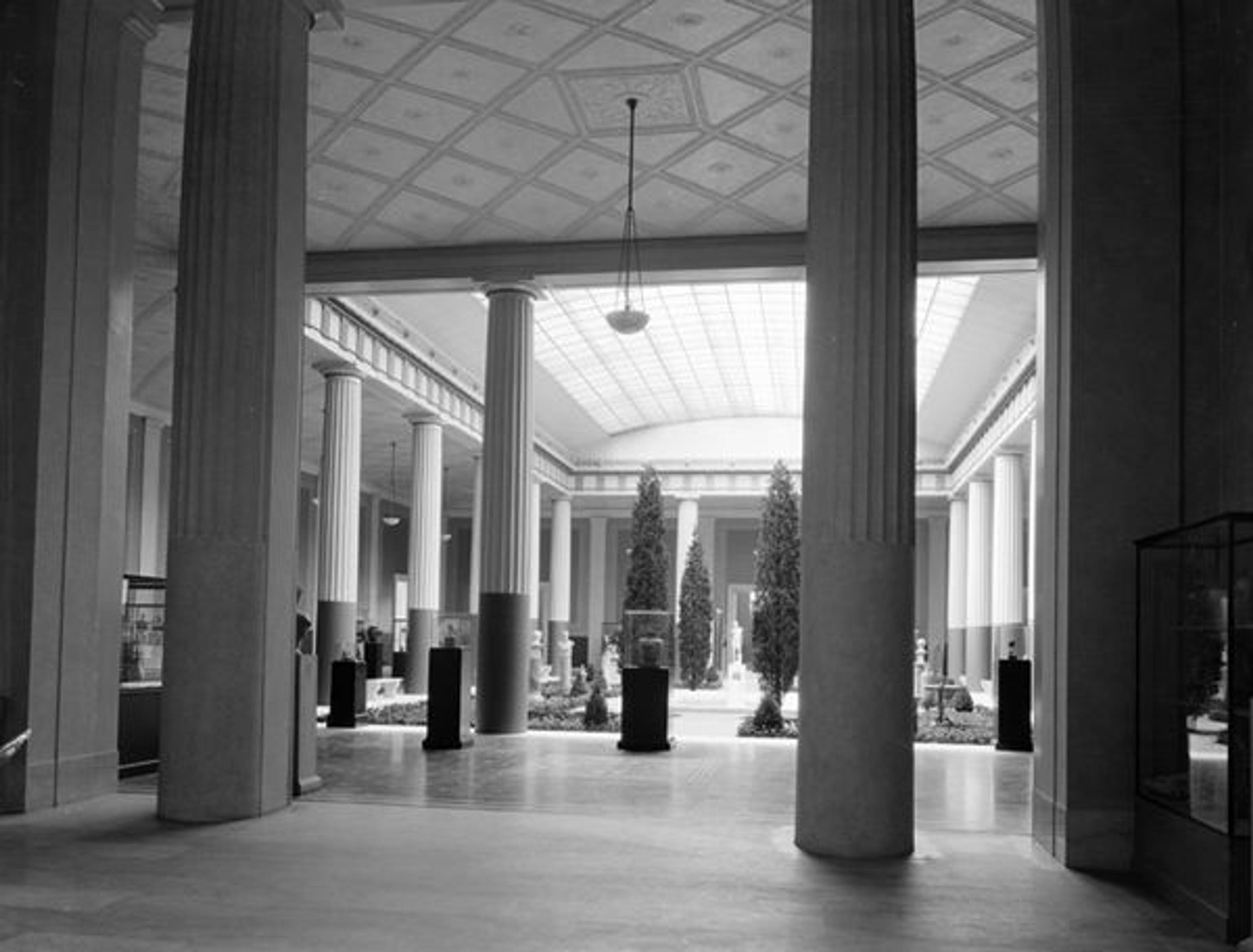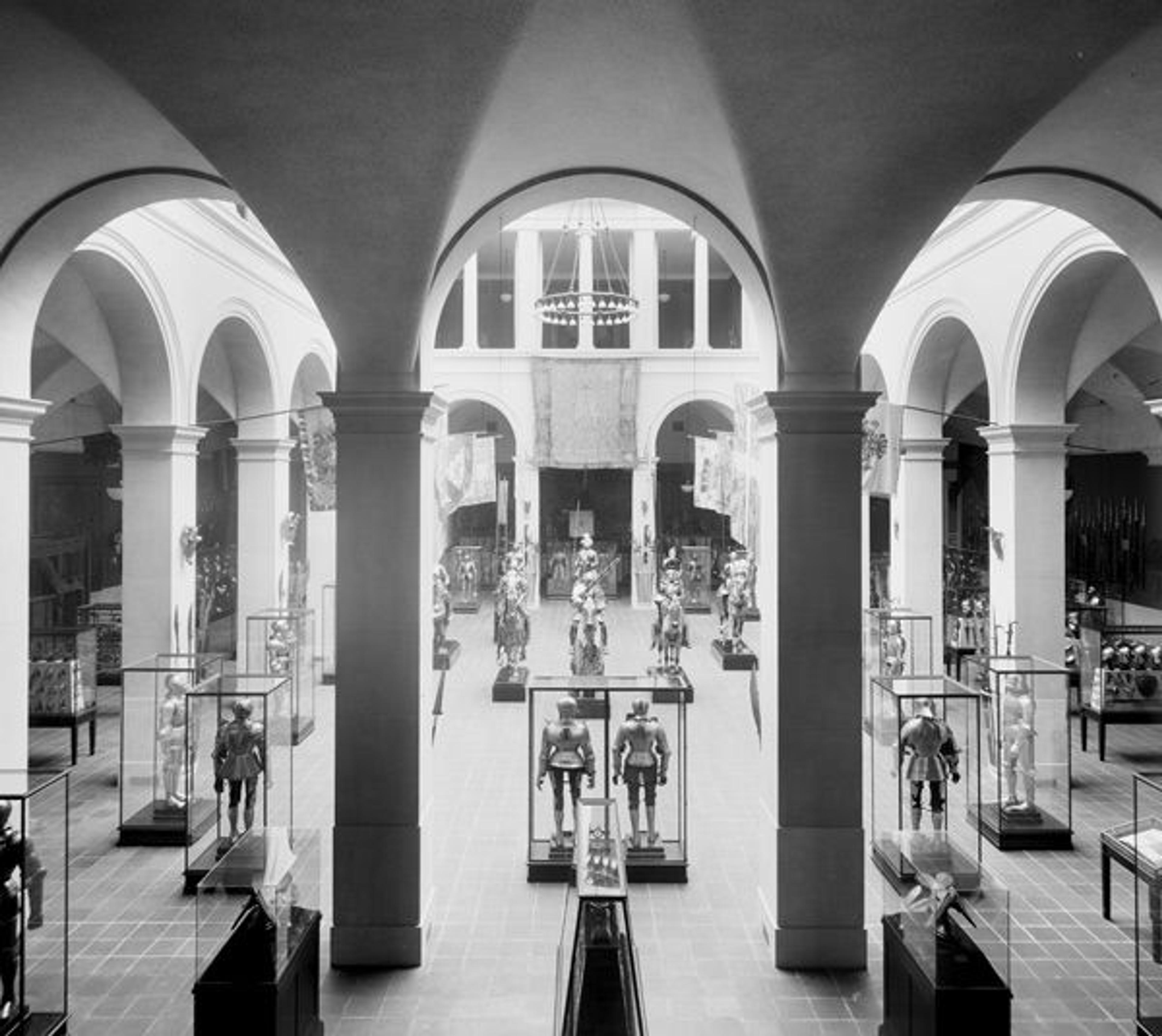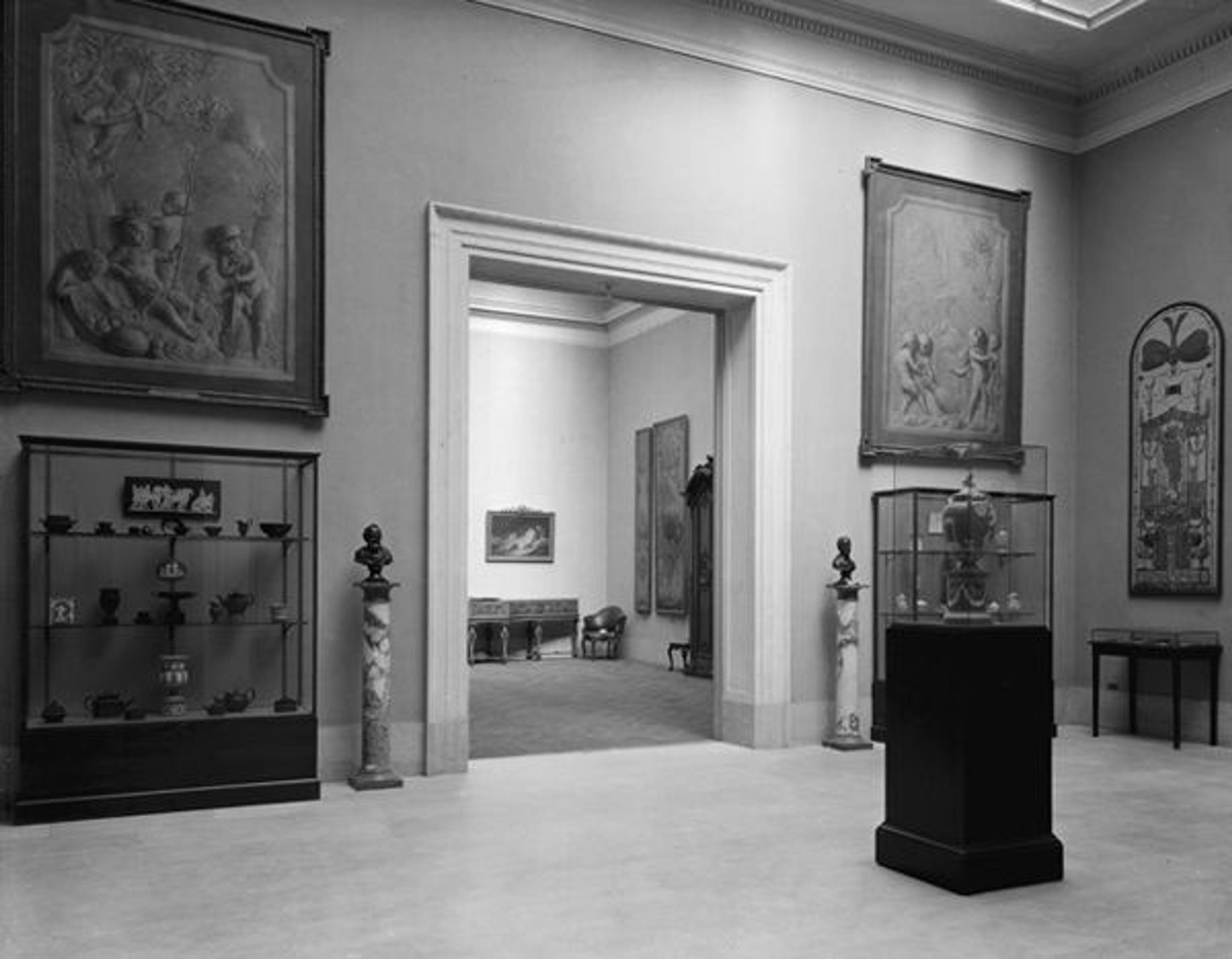The Original #EmptyMet: The Museum, ca. 1925

The Metropolitan Museum of Art, The Lamont Wing, Roman Court (Wing K, room 2); View facing southeast. Photographed on April 6, 1926. © The Metropolitan Museum of Art. View slideshow of related images
«From 1916 to 1923, the southernmost end of the Museum was, simply put, an empty shell, "void of any walls except those which were necessary for the support of floors and the roof" (The Metropolitan Museum of Art Bulletin, Vol. 21, No. 4, Apr. 1926, 3). The completion of Wings J and K were long delayed due to insufficient city funding, followed by the onset of World War I and the economic depression of the postwar years. By 1923, funding was finally complete and the long-awaited plans of McKim, Mead and White, were actualized. Wing K opened on April 7, 1925.»
Wing K, by far more dramatic than Wing J, became the new home for the Classical collection, American sculpture, European decorative arts, prints, Asian art, paintings, and Oriental rugs. Comprising twenty-nine galleries and a large court equaling approximately 2,213,290 cubic feet, the new wing was devoted not only to displaying objects, but also included the basement-level Junior Museum and classrooms. In addition, new offices were created on a mezzanine level, thus leading to the rearrangement of about "seventy-five galleries and offices in the older parts of the building . . . leading to their entire rearrangement and decoration" (Ibid.).

The Metropolitan Museum of Art, Wing H, first floor: Arms and Armor galleries. Photographed 1914
The central courtyard of Wing K was constructed to architecturally balance the courtyard in Wing H, on the northernmost end of the Museum, which was assigned to the Arms and Armor collection. As this no-longer-extant courtyard sought to typify "the Medieval and Renaissance periods," so it was decided that the new Classical courtyard should be in the style of the early Roman Empire (The Metropolitan Museum of Art Bulletin, Vol. 21, No. 4, Apr. 1926, 4). The design was to be a "peristyle surrounding a garden, such as the Romans might have built in their villas along the shore of the Bay of Naples. . . . the colors being copied from originals in Pompeii. . . . with a marble basin and fountain in the center." There were also plans to include plantings similar to those used in ancient times, but as reported by then-Director Edward Robinson in the Bulletin of 1926, "certain other plants . . . refused to do their archaeological duty by promptly fading away" (Ibid.). So in general effect, the plantings were only approximately representative of the historical period, and not entirely correct.
At the southernmost end of Wing K, the first floor was devoted to Classical art and American sculpture. The eastern galleries on the second floor were for European decorative arts, Mexican and Italian maiolica, European glass, and the bedroom from the Palazzo Sagredo, Venice. The southern galleries on the second floor were for the Benjamin Altman Collection and the western galleries were for the Print collection. With the opening of Wing K, the Print Department (formally established in 1916) finally received five suitable galleries especially designed for their works. The rooms were of "small 'domestic' character" and side-lit (The Metropolitan Museum of Art Bulletin, Vol. 21, No. 4, Apr. 1926, 6). The design brought the visitors "into more intimate relations with the prints . . . and [facilitated] the temporary exhibition of small groups in any one room . . ." (Ibid.). For the opening of Wing K, the galleries exhibited works entirely from the Museum's collection and important accessions of that year (Annual Report of the Trustees of the Metropolitan Museum of Art, No. 57 [1926], 24).

The Metropolitan Museum of Art, Wing K, second floor, room 22. Photographed on March 26, 1926
Over ninety years later, the Museum continues to expand into new and exciting territories. In March 2016, programming for The Metropolitan Museum of Art's Department of Modern and Contemporary Art will be moving to the landmark building designed by Marcel Breuer on Madison Avenue and 75th Street. Concurrent with the department's activities in the Museum's Main Building, The Met Breuer will provide additional space for the public to explore the art of the twentieth and twenty-first centuries while the Museum renovates the southwest corner of the Museum, Wing T, originally built in 1987. Wing T currently houses the Modern and Contemporary Art collection, special exhibition galleries, office space, the Iris and B. Gerald Cantor Roof Garden, and conservation studios. With new construction comes new opportunities and the reminder that since its very earliest days, the Met has always been growing and changing.
Related Links
View a slideshow of archival images related to this post.
Read more about the Met's #EmptyMet campaign in the New York Times article "Sharing Cultural Jewels via Instagram" (June 17, 2014).
Stephanie Post
Stephanie Post is a senior digital asset specialist in the Digital Department.